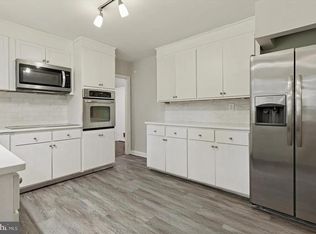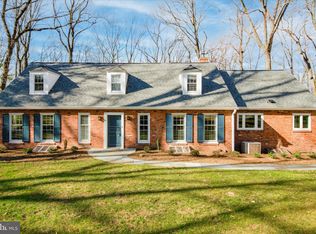If you are looking for a move-in ready home with a first-floor owners' suite, look no further. On a 1+ acre, beautifully landscaped corner lot, the front door faces 312 Pine Tree Rd and the driveway on 24 Northwoods Rd. The owners use the 24 Northwoods Rd. as their property address. The home is in immaculate condition, with many updates, renovations, and has hardwood floors throughout most and recessed lighting throughout.. The front door opens to a large entry hall with an updated powder room and a coat closet. Head into the large living room, featuring a propane fireplace, built-in bookshelves, a wall of windows, and French doors to an elegant EP Henry paved patio and rear yard. Open to the living room, the elegant dining room is perfect for an intimate dinner or large holiday gatherings. The renovated, eat-in kitchen has a granite breakfast bar that is open to the dining room. The kitchen boasts granite counters, electric cooking, a center island with a large sink, Fisher Paykel dishwasher, oversized stainless refrigerator/freezer, built-in microwave, flat-screen TV, generous cabinet space, and a large pantry. Additionally, there is an outside entrance door to the driveway. The 2-car garage is also accessible from the kitchen. The owners' suite is on the main floor and is a combination of 2 bedrooms that have created a spacious, bright, and inviting bedroom. The suite also includes an oversized bathroom with a soaking tub, shower, and double sink vanity. Don't miss the great closets, including a dreamy walk-in closet. Three additional bedrooms and a hall bathroom with double sinks and a shower/tub are located on the second floor. A few steps down from the 2nd floor is a family room with a full bathroom featuring a stall shower. This room is sometimes used as a guest suite (if needed, it can also be a 5th bedroom). With a few steps down, this family room is accessible to the kitchen. The 500 SF lower level is a fully finished recreation room with engineered hardwood floors. It is perfect for a home office, exercise area, game room, or whatever meets your needs. For your enjoyment, the foosball table is included! A new Lenox Standard Heat Pump and Air Handler was installed in August 2021. The seller has had a full Home Inspection, completed in March 2022. Please ask for the report and completed repairs. This is a great opportunity to live in this coveted neighborhood in the award-winning Radnor School District, minutes from King of Prussia, Wayne, great restaurants, shopping, major highways, Center City, and the Philadelphia International Airport. 2022-04-06
This property is off market, which means it's not currently listed for sale or rent on Zillow. This may be different from what's available on other websites or public sources.

