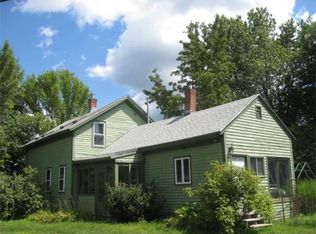Sold for $405,000
$405,000
24 Old Amherst Rd, Sunderland, MA 01375
3beds
1,160sqft
Single Family Residence
Built in 1978
0.64 Acres Lot
$-- Zestimate®
$349/sqft
$2,775 Estimated rent
Home value
Not available
Estimated sales range
Not available
$2,775/mo
Zestimate® history
Loading...
Owner options
Explore your selling options
What's special
This move-in ready home is a must see! Recently renovated, this beautiful Ranch with 3 bedrooms and 2 full bathrooms offers modern comfort in desirable Sunderland. Just steps from a PVTA bus stop and with quick access to Routes 47 and 116, commuting is a snap. It features a spacious backyard with mountain views, brick-accented curb appeal, and a large brick fireplace. Inside, the brand new kitchen boasts granite countertops, mosaic glass backsplash, stainless steel appliances, and soft-close cabinets. Both bathrooms are fully updated, including a tiled tub surround in the guest bath and a walk-in tiled shower in the primary suite. Fresh paint and new flooring throughout make this home truly turnkey. Additional highlights include a large back deck, covered front porch, and a one-car garage off the mudroom. This property has it all! Additionally, a brand new basement waterproofing system, with transferable warranty, was just installed!
Zillow last checked: 8 hours ago
Listing updated: November 21, 2025 at 11:26am
Listed by:
Carrie Duda 413-250-6391,
REMAX Connections - Greenfield 413-828-9797
Bought with:
Donald Mailloux
Coldwell Banker Community REALTORS®
Source: MLS PIN,MLS#: 73401974
Facts & features
Interior
Bedrooms & bathrooms
- Bedrooms: 3
- Bathrooms: 2
- Full bathrooms: 2
Primary bedroom
- Features: Bathroom - Full, Flooring - Laminate, Remodeled, Lighting - Overhead, Closet - Double
- Level: First
Bedroom 2
- Features: Closet, Flooring - Laminate, Remodeled
- Level: First
Bedroom 3
- Features: Closet, Flooring - Laminate, Remodeled
- Level: First
Primary bathroom
- Features: Yes
Bathroom 1
- Features: Bathroom - Full, Bathroom - Tiled With Tub & Shower, Flooring - Stone/Ceramic Tile, Remodeled, Lighting - Sconce, Lighting - Overhead
- Level: First
Bathroom 2
- Features: Bathroom - Full, Bathroom - Tiled With Shower Stall, Flooring - Stone/Ceramic Tile, Remodeled, Lighting - Sconce, Lighting - Overhead
- Level: First
Dining room
- Features: Flooring - Laminate, Deck - Exterior, Remodeled, Slider, Lighting - Pendant
- Level: First
Kitchen
- Features: Flooring - Laminate, Countertops - Stone/Granite/Solid, Cabinets - Upgraded, Recessed Lighting, Remodeled, Stainless Steel Appliances, Peninsula, Lighting - Overhead
- Level: First
Living room
- Features: Closet, Flooring - Laminate, Recessed Lighting, Remodeled
- Level: First
Heating
- Baseboard, Oil
Cooling
- None
Appliances
- Included: Range, Dishwasher, Microwave, Refrigerator, Washer, Dryer
- Laundry: Electric Dryer Hookup, Washer Hookup, In Basement
Features
- Flooring: Tile, Laminate
- Windows: Screens
- Basement: Full,Concrete,Unfinished
- Number of fireplaces: 1
- Fireplace features: Living Room
Interior area
- Total structure area: 1,160
- Total interior livable area: 1,160 sqft
- Finished area above ground: 1,160
Property
Parking
- Total spaces: 3
- Parking features: Attached, Garage Door Opener, Garage Faces Side, Paved Drive, Off Street, Paved
- Attached garage spaces: 1
- Uncovered spaces: 2
Features
- Patio & porch: Porch, Deck
- Exterior features: Porch, Deck, Rain Gutters, Storage, Screens, Garden
- Has view: Yes
- View description: Scenic View(s)
Lot
- Size: 0.64 Acres
- Features: Cleared, Level
Details
- Parcel number: M:0006 B:0000 L:107,3950973
- Zoning: VR
Construction
Type & style
- Home type: SingleFamily
- Architectural style: Ranch
- Property subtype: Single Family Residence
Materials
- Frame
- Foundation: Concrete Perimeter
- Roof: Shingle
Condition
- Year built: 1978
Utilities & green energy
- Sewer: Public Sewer
- Water: Public
Community & neighborhood
Community
- Community features: Public Transportation, Shopping, Tennis Court(s), Park, Walk/Jog Trails, Stable(s), Medical Facility, Laundromat, Bike Path, Conservation Area, Highway Access, House of Worship, Private School, Public School
Location
- Region: Sunderland
Other
Other facts
- Road surface type: Paved
Price history
| Date | Event | Price |
|---|---|---|
| 11/20/2025 | Sold | $405,000-4.7%$349/sqft |
Source: MLS PIN #73401974 Report a problem | ||
| 10/21/2025 | Contingent | $425,000$366/sqft |
Source: MLS PIN #73401974 Report a problem | ||
| 9/17/2025 | Price change | $425,000-3.4%$366/sqft |
Source: MLS PIN #73401974 Report a problem | ||
| 7/9/2025 | Listed for sale | $439,900+95.5%$379/sqft |
Source: MLS PIN #73401974 Report a problem | ||
| 6/28/2017 | Sold | $225,000-6.2%$194/sqft |
Source: Public Record Report a problem | ||
Public tax history
| Year | Property taxes | Tax assessment |
|---|---|---|
| 2025 | $4,013 -0.9% | $308,200 |
| 2024 | $4,050 +9.1% | $308,200 +6.3% |
| 2023 | $3,711 -1% | $289,900 +13.6% |
Find assessor info on the county website
Neighborhood: 01375
Nearby schools
GreatSchools rating
- 5/10Sunderland Elementary SchoolGrades: PK-6Distance: 0.3 mi
- 6/10Frontier Regional SchoolGrades: 7-12Distance: 2.1 mi
Schools provided by the listing agent
- Elementary: Ses
- Middle: Frontier Reg
- High: Frontier Reg
Source: MLS PIN. This data may not be complete. We recommend contacting the local school district to confirm school assignments for this home.
Get pre-qualified for a loan
At Zillow Home Loans, we can pre-qualify you in as little as 5 minutes with no impact to your credit score.An equal housing lender. NMLS #10287.
