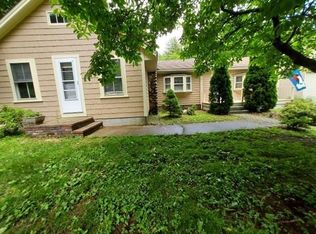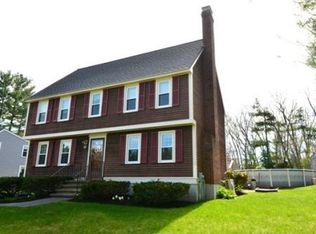Sold for $620,000
$620,000
24 Old Jacobs Rd, Groveland, MA 01833
3beds
2,416sqft
Single Family Residence
Built in 1958
0.38 Acres Lot
$629,200 Zestimate®
$257/sqft
$4,242 Estimated rent
Home value
$629,200
$573,000 - $692,000
$4,242/mo
Zestimate® history
Loading...
Owner options
Explore your selling options
What's special
Georgetown price reduction!!! Come see this home to appreciate it. .Custom and unique describes this brick front Reverse Split level style home. Brand new septic system just installed. Built with additions and updates, this home has 2400sq ft living area, 3 levels, 3 bedrooms, 2 full baths, fireplace formal living rm, lower level family room and office. Tile baths, Hardwood floors, raised panel walls, brick wall with built in wine rack and storage in cathedral ceiling dining room with lots of glass. Circular drive, detached garage . Home does need some updating and minor repairs
Zillow last checked: 8 hours ago
Listing updated: December 21, 2024 at 11:13am
Listed by:
Stephen Horne 978-815-0033,
Cameron Prestige, LLC 857-331-5127
Bought with:
Luisita Pumphrey
eXp Realty
Source: MLS PIN,MLS#: 73283069
Facts & features
Interior
Bedrooms & bathrooms
- Bedrooms: 3
- Bathrooms: 2
- Full bathrooms: 2
Primary bedroom
- Features: Closet, Flooring - Hardwood
- Level: Second
- Area: 165
- Dimensions: 11 x 15
Bedroom 2
- Features: Closet, Flooring - Hardwood, Flooring - Wall to Wall Carpet
- Level: Second
- Area: 143
- Dimensions: 11 x 13
Bedroom 3
- Features: Closet, Flooring - Hardwood, Flooring - Wall to Wall Carpet
- Level: Second
- Area: 100
- Dimensions: 10 x 10
Primary bathroom
- Features: No
Bathroom 1
- Level: Second
Bathroom 2
- Level: Basement
Dining room
- Features: Cathedral Ceiling(s), Ceiling Fan(s), Flooring - Stone/Ceramic Tile, Window(s) - Picture, Open Floorplan, Decorative Molding
- Level: Main,First
- Area: 224
- Dimensions: 14 x 16
Family room
- Features: Beamed Ceilings, Flooring - Stone/Ceramic Tile, Cable Hookup, Exterior Access, Recessed Lighting, Wainscoting, Decorative Molding
- Level: Basement
- Area: 285
- Dimensions: 15 x 19
Kitchen
- Features: Flooring - Stone/Ceramic Tile, Exterior Access, Gas Stove, Lighting - Overhead
- Level: Main,First
- Area: 220
- Dimensions: 11 x 20
Living room
- Features: Flooring - Hardwood, Window(s) - Picture
- Level: Main,First
- Area: 198
- Dimensions: 11 x 18
Office
- Features: Closet - Walk-in, Flooring - Wall to Wall Carpet
- Level: Basement
- Area: 150
- Dimensions: 10 x 15
Heating
- Forced Air, Electric Baseboard, Natural Gas
Cooling
- Central Air
Appliances
- Laundry: In Basement, Electric Dryer Hookup, Washer Hookup
Features
- Walk-In Closet(s), Office, Sitting Room
- Flooring: Tile, Carpet, Concrete, Hardwood, Flooring - Wall to Wall Carpet, Flooring - Stone/Ceramic Tile
- Windows: Screens
- Basement: Full,Crawl Space,Finished,Interior Entry,Sump Pump,Concrete
- Number of fireplaces: 1
- Fireplace features: Living Room
Interior area
- Total structure area: 2,416
- Total interior livable area: 2,416 sqft
Property
Parking
- Total spaces: 11
- Parking features: Detached, Storage, Workshop in Garage, Paved Drive, Off Street, Paved
- Garage spaces: 1
- Uncovered spaces: 10
Features
- Levels: Front to Back Split
- Patio & porch: Porch, Porch - Enclosed
- Exterior features: Porch, Porch - Enclosed, Storage, Screens
- Waterfront features: Lake/Pond, 1/2 to 1 Mile To Beach, Beach Ownership(Public)
- Frontage length: 200.00
Lot
- Size: 0.38 Acres
- Features: Cul-De-Sac, Level
Details
- Parcel number: 1891265
- Zoning: RA
Construction
Type & style
- Home type: SingleFamily
- Property subtype: Single Family Residence
Materials
- Frame
- Foundation: Concrete Perimeter
- Roof: Shingle
Condition
- Year built: 1958
Utilities & green energy
- Electric: 220 Volts, Circuit Breakers, 100 Amp Service
- Sewer: Private Sewer
- Water: Public
- Utilities for property: for Gas Range, for Gas Oven, for Electric Dryer, Washer Hookup
Community & neighborhood
Community
- Community features: Public Transportation, Shopping, Park, Walk/Jog Trails, Stable(s), Golf, Bike Path, Conservation Area, Highway Access, House of Worship, Public School
Location
- Region: Groveland
- Subdivision: Old Jacobs
Other
Other facts
- Listing terms: Contract
- Road surface type: Paved
Price history
| Date | Event | Price |
|---|---|---|
| 12/6/2024 | Sold | $620,000-3.1%$257/sqft |
Source: MLS PIN #73283069 Report a problem | ||
| 11/4/2024 | Contingent | $639,900$265/sqft |
Source: MLS PIN #73283069 Report a problem | ||
| 10/6/2024 | Price change | $639,900-8.6%$265/sqft |
Source: MLS PIN #73283069 Report a problem | ||
| 8/30/2024 | Listed for sale | $699,900$290/sqft |
Source: MLS PIN #73283069 Report a problem | ||
Public tax history
| Year | Property taxes | Tax assessment |
|---|---|---|
| 2025 | $7,490 +9.1% | $677,200 +23.8% |
| 2024 | $6,865 +17.2% | $547,000 +21.2% |
| 2023 | $5,857 | $451,200 |
Find assessor info on the county website
Neighborhood: 01833
Nearby schools
GreatSchools rating
- 5/10Penn Brook Elementary SchoolGrades: K-6Distance: 2 mi
- 3/10Georgetown Middle SchoolGrades: 7-8Distance: 1.3 mi
- 7/10Georgetown Middle/High SchoolGrades: 9-12Distance: 1.3 mi
Schools provided by the listing agent
- Elementary: Pennbrook
- Middle: Gms
- High: Ghs
Source: MLS PIN. This data may not be complete. We recommend contacting the local school district to confirm school assignments for this home.
Get a cash offer in 3 minutes
Find out how much your home could sell for in as little as 3 minutes with a no-obligation cash offer.
Estimated market value
$629,200

