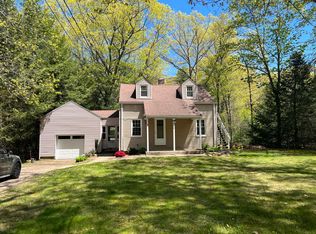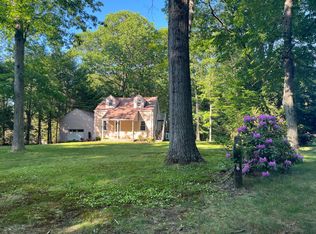Sold for $515,000 on 06/30/25
$515,000
24 Old Town Road, Avon, CT 06001
2beds
1,956sqft
Single Family Residence
Built in 1973
0.8 Acres Lot
$530,800 Zestimate®
$263/sqft
$2,910 Estimated rent
Home value
$530,800
$483,000 - $584,000
$2,910/mo
Zestimate® history
Loading...
Owner options
Explore your selling options
What's special
Welcome to this beautifully renovated ranch, ideally situated on a spacious and level 0.80-acre lot which has been professionally landscaped at the end of a quiet cul-de-sac. This home has a total of 1,956 sq ft of living space which includes 900 sq ft in the lower level. Thoughtfully updated with stylish, elegant finishes, this home offers both comfort and sophistication in a truly unbeatable location in the heart of Avon. Step inside to discover an inviting open floor plan filled with natural light from dual skylights, complemented by gleaming hardwood floors, detailed crown moldings, and two cozy fireplaces. The heart of the home is the stunning granite eat-in kitchen featuring an island, modern cabinetry, and a sliding glass door that opens to an expansive deck & patio-perfect for seamless indoor-outdoor entertaining. The main level also includes two spacious bedrooms and a full bath with a custom tiled shower. Downstairs, the fully finished 900 sq ft lower level adds impressive flexibility with a generous family room, second fireplace, full bath, laundry area, and two additional rooms-ideal for use as bedrooms, a home office, or guest space. Enjoy the convenience of a 2-car attached garage, and relish the peace of mind that comes from owning a move-in ready home. Whether it's your first home, or looking to downsize without compromise. All this, with easy access to top-rated schools, parks, Rails-to-Trails, restaurants, shops, recreational amenities, and more.
Zillow last checked: 8 hours ago
Listing updated: July 02, 2025 at 12:54pm
Listed by:
Scott Holmes 860-485-5875,
William Pitt Sotheby's Int'l 860-777-1800
Bought with:
Ashley Backman, RES.0807808
William Pitt Sotheby's Int'l
Source: Smart MLS,MLS#: 24096093
Facts & features
Interior
Bedrooms & bathrooms
- Bedrooms: 2
- Bathrooms: 2
- Full bathrooms: 2
Primary bedroom
- Features: Ceiling Fan(s), Hardwood Floor
- Level: Main
- Area: 176 Square Feet
- Dimensions: 11 x 16
Bedroom
- Features: Hardwood Floor
- Level: Main
- Area: 144 Square Feet
- Dimensions: 12 x 12
Family room
- Features: Built-in Features, Fireplace, Wall/Wall Carpet
- Level: Lower
- Area: 252 Square Feet
- Dimensions: 14 x 18
Kitchen
- Features: Skylight, Granite Counters, Kitchen Island, Sliders, Hardwood Floor
- Level: Main
- Area: 165 Square Feet
- Dimensions: 11 x 15
Living room
- Features: Skylight, Fireplace, Hardwood Floor
- Level: Main
- Area: 231 Square Feet
- Dimensions: 11 x 21
Office
- Features: Walk-In Closet(s)
- Level: Lower
- Area: 100 Square Feet
- Dimensions: 10 x 10
Rec play room
- Features: Wall/Wall Carpet
- Level: Lower
- Area: 160 Square Feet
- Dimensions: 10 x 16
Heating
- Hot Water, Oil
Cooling
- Central Air
Appliances
- Included: Electric Cooktop, Electric Range, Microwave, Range Hood, Refrigerator, Dishwasher, Disposal, Water Heater
- Laundry: Lower Level
Features
- Wired for Data, Open Floorplan
- Windows: Thermopane Windows
- Basement: Full,Heated,Partially Finished
- Attic: Access Via Hatch
- Number of fireplaces: 2
Interior area
- Total structure area: 1,956
- Total interior livable area: 1,956 sqft
- Finished area above ground: 1,056
- Finished area below ground: 900
Property
Parking
- Total spaces: 4
- Parking features: Attached, Paved, Driveway, Garage Door Opener, Private
- Attached garage spaces: 2
- Has uncovered spaces: Yes
Features
- Patio & porch: Deck, Patio
- Exterior features: Underground Sprinkler
Lot
- Size: 0.80 Acres
- Features: Level, Cul-De-Sac, Landscaped
Details
- Parcel number: 436671
- Zoning: R40
- Other equipment: Generator Ready
Construction
Type & style
- Home type: SingleFamily
- Architectural style: Ranch
- Property subtype: Single Family Residence
Materials
- Vinyl Siding
- Foundation: Concrete Perimeter
- Roof: Asphalt
Condition
- New construction: No
- Year built: 1973
Utilities & green energy
- Sewer: Septic Tank
- Water: Well
Green energy
- Energy efficient items: Ridge Vents, Windows
Community & neighborhood
Community
- Community features: Golf, Health Club, Park, Pool, Public Rec Facilities, Shopping/Mall, Tennis Court(s)
Location
- Region: Avon
Price history
| Date | Event | Price |
|---|---|---|
| 6/30/2025 | Sold | $515,000-1.9%$263/sqft |
Source: | ||
| 6/4/2025 | Pending sale | $525,000$268/sqft |
Source: | ||
| 5/28/2025 | Listed for sale | $525,000+88.8%$268/sqft |
Source: | ||
| 6/29/2016 | Sold | $278,000-2.5%$142/sqft |
Source: | ||
| 4/23/2016 | Pending sale | $285,000$146/sqft |
Source: Berkshire Hathaway HomeServices New England Properties #G10112972 Report a problem | ||
Public tax history
| Year | Property taxes | Tax assessment |
|---|---|---|
| 2025 | $7,788 +17.9% | $253,260 +13.7% |
| 2024 | $6,604 +1.7% | $222,650 +21.3% |
| 2023 | $6,493 +2.3% | $183,480 |
Find assessor info on the county website
Neighborhood: 06001
Nearby schools
GreatSchools rating
- 7/10Pine Grove SchoolGrades: K-4Distance: 2 mi
- 9/10Avon Middle SchoolGrades: 7-8Distance: 0.9 mi
- 10/10Avon High SchoolGrades: 9-12Distance: 1.4 mi
Schools provided by the listing agent
- Elementary: Pine Grove
- High: Avon
Source: Smart MLS. This data may not be complete. We recommend contacting the local school district to confirm school assignments for this home.

Get pre-qualified for a loan
At Zillow Home Loans, we can pre-qualify you in as little as 5 minutes with no impact to your credit score.An equal housing lender. NMLS #10287.
Sell for more on Zillow
Get a free Zillow Showcase℠ listing and you could sell for .
$530,800
2% more+ $10,616
With Zillow Showcase(estimated)
$541,416
