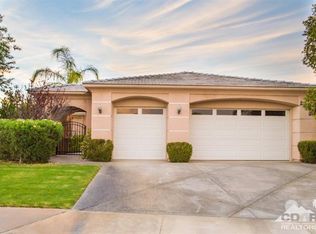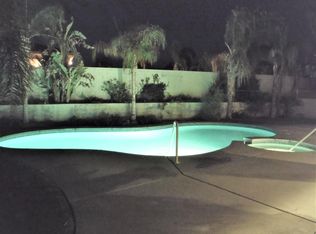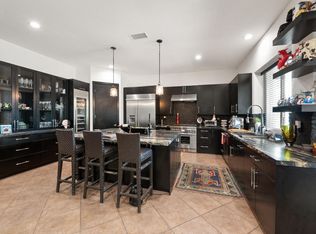This is a beautiful 3-bedroom, 3-bath home. Available furnished or unfurnished. The private enclosed back yard has high walls and is a lush oasis with custom pool and spa. Versailles is a gated community near highly rated medical facilities, destination shopping & dining. Easy access to I-10 and minutes from all valley amenities. Beautiful quartz counter tops in kitchen. Walk-in closet. Ceiling fans & high ceilings. Surround sound. The covered back patio expands your living space. The low HOA fees include tv cable, Internet, tennis & sport courts, plus park areas throughout this gated community. Desirable IID electric utility district. Seller has a 4% assumable loan. New HVAC installed April 2025. New water heater. Click all photos & schedule showing with agent.
This property is off market, which means it's not currently listed for sale or rent on Zillow. This may be different from what's available on other websites or public sources.



