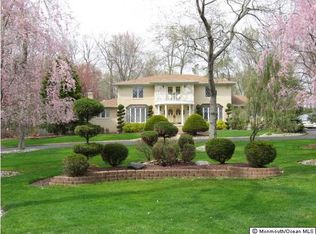Sold for $875,000 on 12/13/24
$875,000
24 Peskin Road, Farmingdale, NJ 07727
4beds
3,548sqft
Single Family Residence
Built in 1978
1.44 Acres Lot
$925,400 Zestimate®
$247/sqft
$5,491 Estimated rent
Home value
$925,400
$842,000 - $1.02M
$5,491/mo
Zestimate® history
Loading...
Owner options
Explore your selling options
What's special
The perfect blend of classic architecture, nature and privacy, this stunning custom colonial, with over 3500 sf of living space, awaits. Located on one of the prettiest roads in the area, and situated across from Manasquan Reservoir and the trails, you drive up, to the pillared circular driveway greets with ample parking for your special events or gatherings. Mature landscaping and large trees provide the right amount of shade and beauty. Inside, the two-story foyer with curved staircase featuring custom iron ballusts and tile flooring invites you in. The formal living room is the perfect spot for elegant entertaining, as is the formal dining room. The updated French kitchen is stunning with the custom cabinetry, granite countertops and gorgeous detail. The adjacent family room has rustic feel with its oversized wood-burning fireplace and floating mantle. The hallway from the kitchen has subltly beautiful grass wallpaper and envelops the space, leading to a first-floor full bath with shower, large laundry room and the oversized 2-car garage with storage galore. Upstairs, the grandeur continues with 3 generous bedrooms with fantastic closet space, including the primary with a fully-renovated en-suite bath with dressing closet and more. Off the primary is a 4th bedroom with closet and access to the front balcony. The basement features more storage and usable space including a guest room/office area. The backyard is ready for those peaceful moments, with a pad for a hot tub, patio area, and sheds for storage yet still plenty of space to have activities and events! A regal home ready for its next owners.
Zillow last checked: 8 hours ago
Listing updated: February 11, 2025 at 11:20am
Listed by:
Annmarie Scottson 201-306-5010,
NextHome Force Realty Partners
Bought with:
Meagan Wilson, 1221830
RE/MAX 1st. Advantage
Source: MoreMLS,MLS#: 22423063
Facts & features
Interior
Bedrooms & bathrooms
- Bedrooms: 4
- Bathrooms: 3
- Full bathrooms: 3
Bedroom
- Area: 192
- Dimensions: 12.8 x 15
Bedroom
- Area: 169.4
- Dimensions: 15.4 x 11
Bathroom
- Area: 46.22
- Dimensions: 6.5 x 7.11
Bathroom
- Area: 79.05
- Dimensions: 9.3 x 8.5
Other
- Area: 291
- Dimensions: 19.4 x 15
Other
- Area: 140.97
- Dimensions: 11.1 x 12.7
Breakfast
- Area: 127.3
- Dimensions: 13.4 x 9.5
Den
- Description: This is poss 4th bedroom
- Area: 155.1
- Dimensions: 11 x 14.1
Dining room
- Area: 256.5
- Dimensions: 17.1 x 15
Family room
- Area: 404.68
- Dimensions: 26.8 x 15.1
Foyer
- Area: 281.54
- Dimensions: 20.11 x 14
Garage
- Area: 587.4
- Dimensions: 26.7 x 22
Kitchen
- Area: 184.92
- Dimensions: 13.4 x 13.8
Laundry
- Area: 52.65
- Dimensions: 6.5 x 8.1
Living room
- Area: 269.64
- Dimensions: 19.11 x 14.11
Heating
- Hot Water, Baseboard
Cooling
- 2 Zoned AC
Features
- Center Hall
- Flooring: Vinyl, Ceramic Tile, Other
- Basement: Full,Partial
- Attic: Attic
- Number of fireplaces: 1
Interior area
- Total structure area: 3,548
- Total interior livable area: 3,548 sqft
Property
Parking
- Total spaces: 2
- Parking features: Circular Driveway, Asphalt, Double Wide Drive, Driveway, Oversized
- Attached garage spaces: 2
- Has uncovered spaces: Yes
Features
- Stories: 2
- Exterior features: Balcony, Lighting
Lot
- Size: 1.44 Acres
- Features: Wooded
Details
- Parcel number: 210015400000000102
- Zoning description: Residential, Single Family
Construction
Type & style
- Home type: SingleFamily
- Architectural style: Colonial
- Property subtype: Single Family Residence
Materials
- Stone, Brick
Condition
- New construction: No
- Year built: 1978
Utilities & green energy
- Water: Well
Community & neighborhood
Location
- Region: Farmingdale
- Subdivision: None
Price history
| Date | Event | Price |
|---|---|---|
| 12/13/2024 | Sold | $875,000$247/sqft |
Source: | ||
| 10/22/2024 | Pending sale | $875,000$247/sqft |
Source: | ||
| 9/19/2024 | Price change | $875,000-1.1%$247/sqft |
Source: | ||
| 8/16/2024 | Listed for sale | $885,000+113.3%$249/sqft |
Source: | ||
| 5/7/2014 | Sold | $415,000-5.7%$117/sqft |
Source: Public Record Report a problem | ||
Public tax history
| Year | Property taxes | Tax assessment |
|---|---|---|
| 2025 | $11,648 +4.1% | $680,800 +4.1% |
| 2024 | $11,185 +0.3% | $653,700 +9.2% |
| 2023 | $11,146 +3.1% | $598,600 +16.1% |
Find assessor info on the county website
Neighborhood: 07727
Nearby schools
GreatSchools rating
- 7/10Ardena Elementary SchoolGrades: 3-5Distance: 1.3 mi
- 6/10Howell Twp M S NorthGrades: 6-8Distance: 0.9 mi
- 5/10Howell High SchoolGrades: 9-12Distance: 1.1 mi
Schools provided by the listing agent
- Elementary: Farmingdale Elementary
- Middle: Howell North
- High: Howell HS
Source: MoreMLS. This data may not be complete. We recommend contacting the local school district to confirm school assignments for this home.

Get pre-qualified for a loan
At Zillow Home Loans, we can pre-qualify you in as little as 5 minutes with no impact to your credit score.An equal housing lender. NMLS #10287.
Sell for more on Zillow
Get a free Zillow Showcase℠ listing and you could sell for .
$925,400
2% more+ $18,508
With Zillow Showcase(estimated)
$943,908