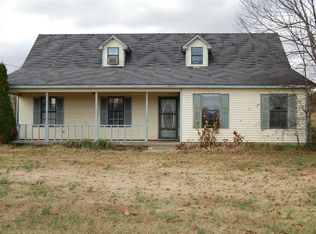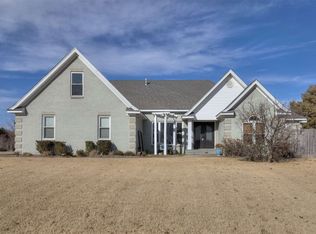Attractive from every angle!!! Multi-level w/ multiple walk out balconies*This home has room for everyone*Either growing family or multi generational*Three levels gives ample privacy for everyone*Perfect for teenage suite, mother in law, or even mulitple office spaces*many options with this property*situated on a 1 acre lot near Brighton* 4 bedroom/3.5 baths*kitchen w/ stainless appliances ,gas cooktop, & double ovens*Dining Room w/ built in china hutch*large laundry room*multiple office spaces
This property is off market, which means it's not currently listed for sale or rent on Zillow. This may be different from what's available on other websites or public sources.

