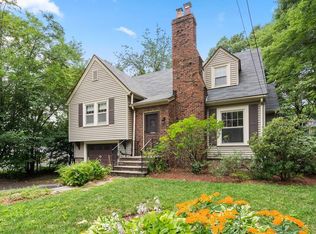This is a lovely and expanded Dutch colonial with a level fenced-in yard on a desirable dead-end street near Bates elementary school, the Boulder Brook reservation, trails, public tennis court, and Kelly Field. The first floor has gleaming hardwoods, high ceilings, a living room with a Quadrafire pellet stove, dining room, kitchen, laundry room/pantry, 1/2 bath, a 4-season porch and very LARGE 14x24 FT BONUS ADDITION. Lots of possibilities with this bonus room.... au pair, in-law, family room, teen hangout! Upstairs are 3 bedrooms with newer wall-to-wall carpeting, hardwood underneath, full bath, and large walk-in closet. The 3rd bedroom has a walk-up to a large attic.The basement has several workbenches and built-ins. The oversized 1-car garage gives you space for storage in addition to your car. This charming home has many modern updates! Enjoy life in this Wellesley Hills neighborhood in a convenient location
This property is off market, which means it's not currently listed for sale or rent on Zillow. This may be different from what's available on other websites or public sources.
