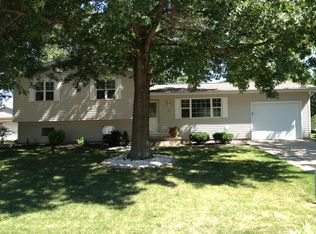Closed
Listing Provided by:
Jennifer L Dunn 217-273-4576,
Century 21 Reid Baugher Realty
Bought with: Zdefault Office
$215,000
24 Pinewood Rd, Litchfield, IL 62056
4beds
2,172sqft
Single Family Residence
Built in 1979
9,000 Square Feet Lot
$215,800 Zestimate®
$99/sqft
$1,698 Estimated rent
Home value
$215,800
Estimated sales range
Not available
$1,698/mo
Zestimate® history
Loading...
Owner options
Explore your selling options
What's special
Looking for a spacious home in an established, nice neighborhood? This 4 bedroom, 2 bath home is it! This home sits on a large lot (with no neighbors directly behind you), a great deck off the back and a detached two car garage. Living room, family room and dining room gives ample space for the family to gather together without being too crowded. Lots of storage including a big, walk in closet and a laundry area with plenty of room for additional storage there, too. Updates include: new siding, windows (most of them), roof and deck in 2019, plus updates to the central air and water heater in recent years. Check out this wonderful home in a great neighborhood! It is well worth a look!
Zillow last checked: 8 hours ago
Listing updated: August 21, 2025 at 11:17am
Listing Provided by:
Jennifer L Dunn 217-273-4576,
Century 21 Reid Baugher Realty
Bought with:
Default Zmember
Zdefault Office
Source: MARIS,MLS#: 25045147 Originating MLS: Southwestern Illinois Board of REALTORS
Originating MLS: Southwestern Illinois Board of REALTORS
Facts & features
Interior
Bedrooms & bathrooms
- Bedrooms: 4
- Bathrooms: 2
- Full bathrooms: 2
- Main level bathrooms: 1
- Main level bedrooms: 3
Primary bedroom
- Features: Floor Covering: Carpeting
- Level: Main
- Area: 154
- Dimensions: 14x11
Bedroom 2
- Features: Floor Covering: Carpeting
- Level: Main
- Area: 120
- Dimensions: 10x12
Bedroom 3
- Features: Floor Covering: Carpeting
- Level: Main
- Area: 110
- Dimensions: 11x10
Bedroom 4
- Features: Floor Covering: Carpeting
- Level: Main
- Area: 180
- Dimensions: 15x12
Bathroom
- Features: Floor Covering: Laminate
- Level: Main
- Area: 55
- Dimensions: 11x5
Bathroom 2
- Features: Floor Covering: Other
- Level: Main
- Area: 50
- Dimensions: 10x5
Dining room
- Features: Floor Covering: Carpeting
- Level: Main
- Area: 121
- Dimensions: 11x11
Family room
- Features: Floor Covering: Carpeting
- Level: Lower
- Area: 391
- Dimensions: 23x17
Kitchen
- Features: Floor Covering: Ceramic Tile
- Level: Main
- Area: 110
- Dimensions: 11x10
Laundry
- Features: Floor Covering: Vinyl
- Level: Lower
- Area: 80
- Dimensions: 10x8
Living room
- Features: Floor Covering: Carpeting
- Level: Main
- Area: 195
- Dimensions: 15x13
Heating
- Natural Gas, Forced Air
Cooling
- Central Air, Electric
Features
- Has basement: Yes
- Has fireplace: No
Interior area
- Total structure area: 2,172
- Total interior livable area: 2,172 sqft
- Finished area above ground: 1,122
- Finished area below ground: 1,050
Property
Parking
- Total spaces: 2
- Parking features: Garage
- Garage spaces: 2
Features
- Levels: Two
Lot
- Size: 9,000 sqft
- Dimensions: 75 x 120
- Features: Level
Details
- Parcel number: 1034401009
- Special conditions: Standard
Construction
Type & style
- Home type: SingleFamily
- Architectural style: Split Foyer
- Property subtype: Single Family Residence
Materials
- Vinyl Siding
Condition
- Year built: 1979
Utilities & green energy
- Sewer: Public Sewer
- Water: Public
Community & neighborhood
Location
- Region: Litchfield
- Subdivision: Crestwood Estates
Other
Other facts
- Listing terms: Cash,Conventional,Other
Price history
| Date | Event | Price |
|---|---|---|
| 8/21/2025 | Sold | $215,000$99/sqft |
Source: | ||
| 8/6/2025 | Pending sale | $215,000$99/sqft |
Source: | ||
| 7/28/2025 | Contingent | $215,000$99/sqft |
Source: | ||
| 7/15/2025 | Price change | $215,000-4.4%$99/sqft |
Source: | ||
| 6/30/2025 | Listed for sale | $225,000+84.4%$104/sqft |
Source: | ||
Public tax history
| Year | Property taxes | Tax assessment |
|---|---|---|
| 2024 | $4,389 +4.7% | $58,130 +5.9% |
| 2023 | $4,194 +4.5% | $54,900 +6% |
| 2022 | $4,015 +3% | $51,810 +5.2% |
Find assessor info on the county website
Neighborhood: 62056
Nearby schools
GreatSchools rating
- NAMadison Park Elementary SchoolGrades: K-1Distance: 0.9 mi
- 9/10Litchfield Middle SchoolGrades: 6-8Distance: 1.5 mi
- 8/10Litchfield Senior High SchoolGrades: 9-12Distance: 1.5 mi
Schools provided by the listing agent
- Elementary: Litchfield Dist 12
- Middle: Litchfield Dist 12
- High: Litchfield Community High Scho
Source: MARIS. This data may not be complete. We recommend contacting the local school district to confirm school assignments for this home.
Get pre-qualified for a loan
At Zillow Home Loans, we can pre-qualify you in as little as 5 minutes with no impact to your credit score.An equal housing lender. NMLS #10287.
