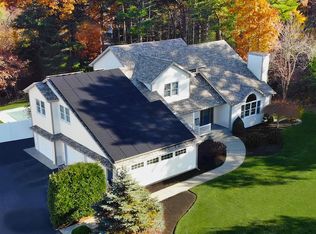Sold for $710,000 on 12/18/24
$710,000
24 Pondview Rd, Acushnet, MA 02743
3beds
2,695sqft
Single Family Residence
Built in 2000
0.91 Acres Lot
$734,700 Zestimate®
$263/sqft
$3,374 Estimated rent
Home value
$734,700
$661,000 - $816,000
$3,374/mo
Zestimate® history
Loading...
Owner options
Explore your selling options
What's special
Welcome to the highly sought after neighborhood of Reservoir Estates, where this beautifully maintained colonial home, offering the perfect blend of classic elegance & contemporary comfort awaits. This inviting property features 3 spacious bedrooms, including a main bedroom with a generous walk-in closet, open layout, and a two-car attached garage.The 2 bathrooms are designed for relaxation, with one featuring a luxurious soaking bathtub and a bidet. Enjoy cooking in the open concept kitchen, complete with stainless steel appliances and granite countertops.Throughout the home, hardwood floors enhance the warmth and character of each room. A large heated bonus room above the two-car attached garage provides additional space for recreation or relaxation.Step outside from your kitchen to the deck, perfect for entertaining, overlooking a private stone-walled backyard that offers a serene escape. This home is a must-see for those seeking comfort and style in a desirable neighborhood!
Zillow last checked: 8 hours ago
Listing updated: December 18, 2024 at 05:36pm
Listed by:
Abigail Rose 508-789-2853,
LAER Realty Partners / Rose Homes & Real Estate 508-763-3121
Bought with:
Fabio Bicho
RE/MAX Vantage
Source: MLS PIN,MLS#: 73302374
Facts & features
Interior
Bedrooms & bathrooms
- Bedrooms: 3
- Bathrooms: 2
- Full bathrooms: 2
Primary bedroom
- Features: Walk-In Closet(s), Flooring - Hardwood
- Level: Second
- Area: 252
- Dimensions: 14 x 18
Bedroom 2
- Level: Second
- Area: 154
- Dimensions: 14 x 11
Bedroom 3
- Level: Second
- Area: 165
- Dimensions: 11 x 15
Bathroom 1
- Level: First
- Area: 72
- Dimensions: 9 x 8
Bathroom 2
- Features: Jacuzzi / Whirlpool Soaking Tub, Bidet
- Level: Second
- Area: 154
- Dimensions: 14 x 11
Dining room
- Features: Flooring - Hardwood
- Level: First
- Area: 165
- Dimensions: 11 x 15
Family room
- Level: First
Kitchen
- Features: Flooring - Stone/Ceramic Tile, Balcony / Deck, Countertops - Stone/Granite/Solid, Kitchen Island
- Level: First
- Area: 270
- Dimensions: 18 x 15
Living room
- Features: Flooring - Hardwood, Open Floorplan
- Level: First
- Area: 464
- Dimensions: 16 x 29
Heating
- Baseboard, Oil
Cooling
- Central Air
Features
- Bonus Room
- Flooring: Hardwood
- Has basement: No
- Number of fireplaces: 1
- Fireplace features: Living Room
Interior area
- Total structure area: 2,695
- Total interior livable area: 2,695 sqft
Property
Parking
- Total spaces: 6
- Parking features: Attached, Paved Drive
- Attached garage spaces: 2
- Uncovered spaces: 4
Features
- Patio & porch: Deck
- Exterior features: Deck, Professional Landscaping, Sprinkler System
Lot
- Size: 0.91 Acres
Details
- Parcel number: 19.215,4033808
- Zoning: 1
Construction
Type & style
- Home type: SingleFamily
- Architectural style: Colonial
- Property subtype: Single Family Residence
- Attached to another structure: Yes
Materials
- Foundation: Concrete Perimeter
- Roof: Shingle
Condition
- Year built: 2000
Utilities & green energy
- Electric: 200+ Amp Service
- Sewer: Inspection Required for Sale, Private Sewer
- Water: Public
Community & neighborhood
Community
- Community features: Public School
Location
- Region: Acushnet
- Subdivision: Reservoir Estates
Price history
| Date | Event | Price |
|---|---|---|
| 12/18/2024 | Sold | $710,000-5.3%$263/sqft |
Source: MLS PIN #73302374 Report a problem | ||
| 10/15/2024 | Listed for sale | $750,000+45.6%$278/sqft |
Source: MLS PIN #73302374 Report a problem | ||
| 9/13/2024 | Listing removed | $4,000$1/sqft |
Source: Zillow Rentals Report a problem | ||
| 9/8/2024 | Listed for rent | $4,000$1/sqft |
Source: Zillow Rentals Report a problem | ||
| 10/23/2020 | Sold | $515,000+3.2%$191/sqft |
Source: Public Record Report a problem | ||
Public tax history
| Year | Property taxes | Tax assessment |
|---|---|---|
| 2025 | $7,551 +7.1% | $699,800 +13.3% |
| 2024 | $7,048 +0.7% | $617,700 +5.9% |
| 2023 | $7,002 +10.4% | $583,500 +22.1% |
Find assessor info on the county website
Neighborhood: 02743
Nearby schools
GreatSchools rating
- 9/10Acushnet Elementary SchoolGrades: PK-4Distance: 0.2 mi
- 5/10Albert F Ford Middle SchoolGrades: 5-8Distance: 0.4 mi
Schools provided by the listing agent
- Middle: Ford Middle
Source: MLS PIN. This data may not be complete. We recommend contacting the local school district to confirm school assignments for this home.

Get pre-qualified for a loan
At Zillow Home Loans, we can pre-qualify you in as little as 5 minutes with no impact to your credit score.An equal housing lender. NMLS #10287.
Sell for more on Zillow
Get a free Zillow Showcase℠ listing and you could sell for .
$734,700
2% more+ $14,694
With Zillow Showcase(estimated)
$749,394