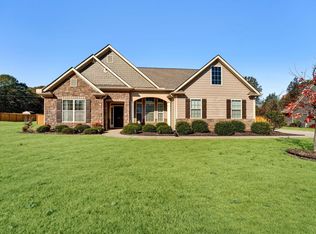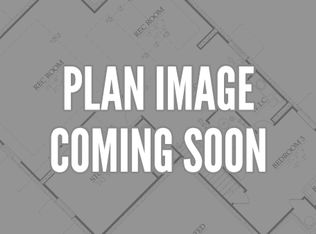Sold for $565,000
$565,000
24 Portico Point, Simpsonville, SC 29681
4beds
3,086sqft
Single Family Residence, Residential
Built in ----
0.59 Acres Lot
$557,000 Zestimate®
$183/sqft
$2,890 Estimated rent
Home value
$557,000
$529,000 - $590,000
$2,890/mo
Zestimate® history
Loading...
Owner options
Explore your selling options
What's special
Immaculate Home in Cooper Ridge – Spacious, Stylish, and Move-In Ready! Welcome to 24 Portico Point, a beautifully maintained 4-bedroom, 3.5-bath home nestled on a generous over half-acre lot in the desirable Cooper Ridge subdivision of Simpsonville. This thoughtfully designed residence offers main-level living at its finest, featuring a luxurious owner's suite and two additional bedrooms on the first floor—ideal for convenience and accessibility. Step inside to discover an open-concept floor plan that seamlessly blends the living, dining, and kitchen areas—perfect for entertaining or relaxing with family. Upstairs, you’ll find a spacious rec room, an additional bedroom, and a full bath, offering flexible living space for guests, hobbies, or a private office. Outside, enjoy your own backyard retreat with a custom paver patio complete with a fire pit—perfect for gathering with friends on cool evenings. The exterior, driveway, and patio have all been recently pressure-washed, enhancing the home’s curb appeal and upkeep. As an added perk, the sellers are offering a 1-year home warranty, providing peace of mind as you settle into your new home. Don’t miss your opportunity to own this exceptional property in a sought-after location—schedule your private tour today!
Zillow last checked: 8 hours ago
Listing updated: August 13, 2025 at 12:01pm
Listed by:
Rick Horne 864-982-7653,
Custom Realty, LLC
Bought with:
Adair Senn
BHHS C.Dan Joyner-Woodruff Rd
Source: Greater Greenville AOR,MLS#: 1556768
Facts & features
Interior
Bedrooms & bathrooms
- Bedrooms: 4
- Bathrooms: 4
- Full bathrooms: 3
- 1/2 bathrooms: 1
- Main level bathrooms: 2
- Main level bedrooms: 3
Primary bedroom
- Area: 238
- Dimensions: 17 x 14
Bedroom 2
- Area: 140
- Dimensions: 14 x 10
Bedroom 3
- Area: 154
- Dimensions: 14 x 11
Bedroom 4
- Area: 210
- Dimensions: 15 x 14
Primary bathroom
- Features: Double Sink, Full Bath, Shower-Separate, Tub-Garden, Tub-Separate, Walk-In Closet(s)
- Level: Main
Dining room
- Area: 143
- Dimensions: 13 x 11
Family room
- Area: 480
- Dimensions: 24 x 20
Kitchen
- Area: 238
- Dimensions: 17 x 14
Bonus room
- Area: 256
- Dimensions: 16 x 16
Heating
- Gas Available, Forced Air, Natural Gas
Cooling
- Central Air, Electric
Appliances
- Included: Dishwasher, Self Cleaning Oven, Free-Standing Electric Range, Gas Water Heater
- Laundry: 1st Floor, Walk-in, Laundry Room
Features
- High Ceilings, Ceiling Fan(s), Vaulted Ceiling(s), Ceiling Smooth, Granite Counters, Open Floorplan
- Flooring: Carpet, Ceramic Tile, Wood, Vinyl
- Windows: Insulated Windows, Window Treatments
- Basement: None
- Attic: Pull Down Stairs,Storage
- Number of fireplaces: 1
- Fireplace features: Gas Log
Interior area
- Total structure area: 3,086
- Total interior livable area: 3,086 sqft
Property
Parking
- Total spaces: 2
- Parking features: Attached, Garage Door Opener, Side/Rear Entry, Parking Pad, Paved, Concrete
- Attached garage spaces: 2
- Has uncovered spaces: Yes
Features
- Levels: Two
- Stories: 2
- Patio & porch: Patio, Screened
Lot
- Size: 0.59 Acres
- Features: Sprklr In Grnd-Full Yard, 1/2 - Acre
- Topography: Level
Details
- Parcel number: 0559210101600
Construction
Type & style
- Home type: SingleFamily
- Architectural style: Traditional
- Property subtype: Single Family Residence, Residential
Materials
- Hardboard Siding, Stone
- Foundation: Slab
- Roof: Architectural
Utilities & green energy
- Sewer: Septic Tank
- Water: Public
- Utilities for property: Cable Available, Underground Utilities
Community & neighborhood
Security
- Security features: Smoke Detector(s)
Community
- Community features: Common Areas, Street Lights, Sidewalks
Location
- Region: Simpsonville
- Subdivision: Cooper Ridge
Price history
| Date | Event | Price |
|---|---|---|
| 8/12/2025 | Sold | $565,000-1.7%$183/sqft |
Source: | ||
| 7/4/2025 | Contingent | $574,500$186/sqft |
Source: | ||
| 6/17/2025 | Price change | $574,500-1.7%$186/sqft |
Source: | ||
| 6/1/2025 | Price change | $584,500-1.8%$189/sqft |
Source: | ||
| 5/8/2025 | Listed for sale | $595,000+99.7%$193/sqft |
Source: | ||
Public tax history
| Year | Property taxes | Tax assessment |
|---|---|---|
| 2024 | $1,644 -1.8% | $310,680 |
| 2023 | $1,675 +4.5% | $310,680 |
| 2022 | $1,603 -0.1% | $310,680 |
Find assessor info on the county website
Neighborhood: 29681
Nearby schools
GreatSchools rating
- 8/10Rudolph Gordon Elementary SchoolGrades: PK-8Distance: 1.4 mi
- 9/10Hillcrest High SchoolGrades: 9-12Distance: 3.4 mi
Schools provided by the listing agent
- Elementary: Rudolph Gordon
- Middle: Hillcrest
- High: Hillcrest
Source: Greater Greenville AOR. This data may not be complete. We recommend contacting the local school district to confirm school assignments for this home.
Get a cash offer in 3 minutes
Find out how much your home could sell for in as little as 3 minutes with a no-obligation cash offer.
Estimated market value$557,000
Get a cash offer in 3 minutes
Find out how much your home could sell for in as little as 3 minutes with a no-obligation cash offer.
Estimated market value
$557,000

