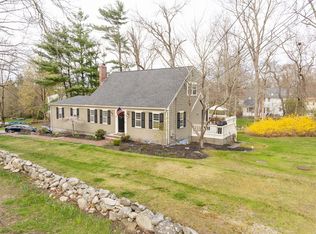Sold for $860,000
$860,000
24 Pratt Rd, Scituate, MA 02066
4beds
1,982sqft
Single Family Residence
Built in 1974
0.47 Acres Lot
$981,700 Zestimate®
$434/sqft
$4,277 Estimated rent
Home value
$981,700
$913,000 - $1.07M
$4,277/mo
Zestimate® history
Loading...
Owner options
Explore your selling options
What's special
Discover timeless elegance in this pristine, one-owner colonial home. A manicured perennial garden and flowering trees frame the entrance. Inside, beautiful millwork and dark pine floors flow through the living spaces, with floor-to-ceiling windows in the formal areas. The kitchen is a bright haven overlooking a private brick patio.The family room, centered around a wood-burning fireplace, radiates warmth. Upstairs, the primary suite boasts a walk-in closet and bathroom, while three additional bedrooms, a main bathroom, and a laundry closet complete the second floor. An unfinished walk-up attic and basement offer potential for customization. Conveniently located in a desirable North Scituate neighborhood, this classic home is close to the commuter rail, shops, and restaurants. Embrace the quintessential Scituate lifestyle—classic, comfortable, and filled with possibilities! Welcome home!
Zillow last checked: 8 hours ago
Listing updated: February 08, 2024 at 12:30pm
Listed by:
Anne Marie Mehigan 617-407-9425,
Conway - Hingham 781-749-1600
Bought with:
Liz McCarron Team
William Raveis R.E. & Home Services
Source: MLS PIN,MLS#: 73183877
Facts & features
Interior
Bedrooms & bathrooms
- Bedrooms: 4
- Bathrooms: 3
- Full bathrooms: 2
- 1/2 bathrooms: 1
Primary bedroom
- Features: Bathroom - Full, Walk-In Closet(s), Flooring - Wood, Crown Molding
- Level: Second
- Area: 217.57
- Dimensions: 10.83 x 20.08
Bedroom 2
- Features: Closet, Flooring - Wood, Attic Access, Crown Molding
- Level: Second
- Area: 124.57
- Dimensions: 10.1 x 12.33
Bedroom 3
- Features: Closet, Flooring - Wood, Crown Molding
- Level: Second
- Area: 173.02
- Dimensions: 12.58 x 13.75
Bedroom 4
- Features: Skylight, Vaulted Ceiling(s), Closet, Flooring - Wood
- Level: Second
- Area: 161.94
- Dimensions: 9.17 x 17.67
Primary bathroom
- Features: Yes
Bathroom 1
- Features: Bathroom - Half, Flooring - Wood, Pedestal Sink
- Level: First
- Area: 17.75
- Dimensions: 5.92 x 3
Bathroom 2
- Features: Bathroom - Full
- Level: Second
- Area: 58.21
- Dimensions: 10.58 x 5.5
Bathroom 3
- Features: Bathroom - Full
- Level: Second
- Area: 60.04
- Dimensions: 10.92 x 5.5
Dining room
- Features: Closet/Cabinets - Custom Built, Flooring - Wood, Wainscoting, Lighting - Overhead, Crown Molding, Pocket Door
- Level: First
- Area: 141.83
- Dimensions: 12.33 x 11.5
Family room
- Features: Flooring - Wood, Window(s) - Picture, Crown Molding, Decorative Molding
- Level: First
- Area: 253.98
- Dimensions: 13.92 x 18.25
Kitchen
- Features: Flooring - Wood, Dining Area, French Doors, Recessed Lighting, Stainless Steel Appliances, Crown Molding
- Level: First
- Area: 128.42
- Dimensions: 11.17 x 11.5
Living room
- Features: Flooring - Wood, Wainscoting, Crown Molding
- Level: First
- Area: 232.5
- Dimensions: 12.92 x 18
Heating
- Baseboard, Oil
Cooling
- Central Air
Appliances
- Laundry: Laundry Closet, Electric Dryer Hookup, Washer Hookup, Second Floor
Features
- Dining Area, Walk-up Attic
- Flooring: Wood, Flooring - Hardwood
- Basement: Full,Sump Pump
- Number of fireplaces: 1
- Fireplace features: Family Room
Interior area
- Total structure area: 1,982
- Total interior livable area: 1,982 sqft
Property
Parking
- Total spaces: 2
- Parking features: Off Street
- Uncovered spaces: 2
Accessibility
- Accessibility features: Accessible Entrance
Features
- Patio & porch: Patio
- Exterior features: Patio, Rain Gutters
- Waterfront features: Beach Ownership(Public)
Lot
- Size: 0.47 Acres
- Features: Easements
Details
- Parcel number: M:026 B:006 L:003,1164941
- Zoning: Res
Construction
Type & style
- Home type: SingleFamily
- Architectural style: Colonial,Saltbox
- Property subtype: Single Family Residence
Materials
- Foundation: Concrete Perimeter
- Roof: Shingle
Condition
- Year built: 1974
Utilities & green energy
- Electric: Circuit Breakers, 200+ Amp Service
- Sewer: Private Sewer
- Water: Public
- Utilities for property: for Electric Oven, for Electric Dryer, Washer Hookup
Community & neighborhood
Community
- Community features: Public Transportation, Marina, Public School
Location
- Region: Scituate
Price history
| Date | Event | Price |
|---|---|---|
| 2/8/2024 | Sold | $860,000+1.2%$434/sqft |
Source: MLS PIN #73183877 Report a problem | ||
| 12/6/2023 | Contingent | $850,000$429/sqft |
Source: MLS PIN #73183877 Report a problem | ||
| 11/30/2023 | Listed for sale | $850,000$429/sqft |
Source: MLS PIN #73183877 Report a problem | ||
Public tax history
| Year | Property taxes | Tax assessment |
|---|---|---|
| 2025 | $7,798 +4.7% | $780,600 +8.6% |
| 2024 | $7,449 +0.7% | $719,000 +8.2% |
| 2023 | $7,397 +1.1% | $664,600 +14.7% |
Find assessor info on the county website
Neighborhood: 02066
Nearby schools
GreatSchools rating
- 8/10Cushing Elementary SchoolGrades: K-5Distance: 0.7 mi
- 7/10Gates Intermediate SchoolGrades: 6-8Distance: 1.2 mi
- 8/10Scituate High SchoolGrades: 9-12Distance: 0.9 mi
Schools provided by the listing agent
- Elementary: Cushing
- Middle: Gates
- High: Shs
Source: MLS PIN. This data may not be complete. We recommend contacting the local school district to confirm school assignments for this home.
Get a cash offer in 3 minutes
Find out how much your home could sell for in as little as 3 minutes with a no-obligation cash offer.
Estimated market value
$981,700
