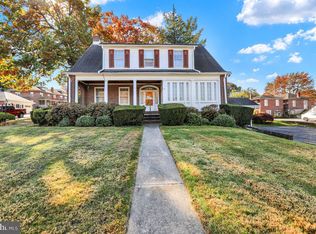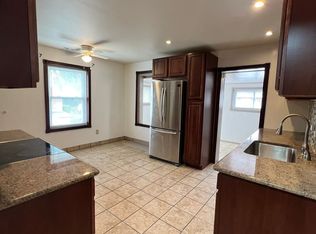Sing it like nobodys listening! Sittin in the mornin sun. . . I'll be sittin when the eve-nin comes'. . . . Imagine yourself humming this tune while you relax on the front porch enjoying the sunrise, or out back on the patio catching the sunset. Once you start singing you just can't stop. Now you'll be humming this all day. :)From the moment you enter the country front door into the large living room, you're going to love this timeless brick two-story in Wilson Schools! Hungry? You can head directly to the kitchen via the dual stair landing, or around to the stylish dining room that includes touches like wainscoting, crown molding and a gorgeous, antique glass chandelier. Matching window treatments and hardware will also remain so you don't have to worry about those hard-to-find coordinating curtains. The windows in this place are huge! You're going to love the natural light that shines in. No need to worry about buying or moving appliances. The refrigerator, portable dishwasher and ceiling fans all stay. Just off of the charming kitchen is a pantry, loaded with cabinets for storage, a half bath for convenience and back door heading to the covered concrete patio. And if it's raining, you can always entertain your friends in the finished lower level complete with a bar, stools, refrigerator and sinks where you can prepare your own specialty drink. Hook up the warm wood stove to help create that enjoyable, cozy atmosphere when you just want to sit back and unwind. Let's see if you can find the secret room. You'll know it when you do! And wait, just open the fence gate and you have an oversized 2 car garage with parking out-back! This man-cave space is used as a work shop and exercise room so no gym memberships are needed and there's more storage room above. And whether you have pets or not, a fenced yard is always a plus. So, by this time you're tired, need a shower and want to lay down. Upstairs you'll find the 3 bedrooms, full bath and a floored attic. Yes, here you have it, a floored attic that doesn't exist in many older homes. And you can turn it into your own private retreat, reading room, play room, yoga room or whatever comes to mind. Ready to move-in?
This property is off market, which means it's not currently listed for sale or rent on Zillow. This may be different from what's available on other websites or public sources.

