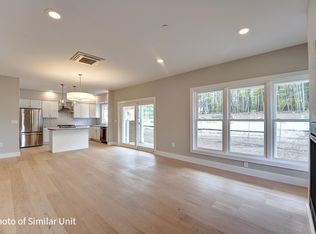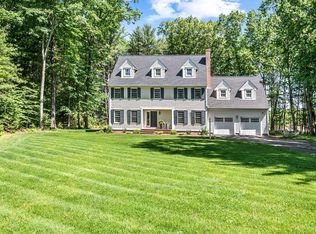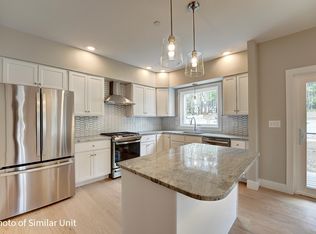Closed
Listed by:
Steve Petz,
Realty One Group Next Level 603-262-3500
Bought with: Duston Leddy Real Estate
$1,150,000
24 Random Road, Rye, NH 03870
4beds
2,985sqft
Single Family Residence
Built in 1988
1.02 Acres Lot
$1,321,900 Zestimate®
$385/sqft
$4,487 Estimated rent
Home value
$1,321,900
$1.23M - $1.43M
$4,487/mo
Zestimate® history
Loading...
Owner options
Explore your selling options
What's special
One of New Hampshire's most desirable seacoast communities. This move-in ready 4 bedroom, 2.5 bathroom, single family, cape style home is situated on a 1 acre lot in Rye, NH. 7 minutes from the beach, Random Road is a secluded cul-de-sac street. Enter into the foyer or through the attached 2 car garage. You will find a sprawling 2900+ square foot floor plan with hardwood throughout. The kitchen is fantastic. Island with gas range, gorgeous countertops, and stainless steel appliances. Enjoy meals with loved ones in the formal dining room, breakfast nook, or screened in porch. The home features a first floor primary suite with walk in closet and soaking tub. Also on the first floor is a large living room with wood fireplace, half bathroom, laundry room and a bonus room. Upstairs you will find another 3 bedrooms and full bathroom. The basement boasts an additional 1900+ square feet, great for storage. Available BEFORE the spring market and ready for a new owner. Private tours are welcome. Come see this beautiful home for yourself.
Zillow last checked: 8 hours ago
Listing updated: March 05, 2024 at 12:22pm
Listed by:
Steve Petz,
Realty One Group Next Level 603-262-3500
Bought with:
Joe Leddy
Duston Leddy Real Estate
Source: PrimeMLS,MLS#: 4984509
Facts & features
Interior
Bedrooms & bathrooms
- Bedrooms: 4
- Bathrooms: 3
- Full bathrooms: 2
- 1/2 bathrooms: 1
Heating
- Oil, Baseboard, Mini Split
Cooling
- Mini Split
Appliances
- Included: Dishwasher, Dryer, Freezer, Microwave, Double Oven, Gas Range, Refrigerator, Washer, Tank Water Heater
- Laundry: 1st Floor Laundry
Features
- Kitchen Island, Soaking Tub, Walk-In Closet(s)
- Flooring: Ceramic Tile, Hardwood
- Windows: Drapes
- Basement: Unfinished,Interior Entry
- Has fireplace: Yes
- Fireplace features: Wood Burning
Interior area
- Total structure area: 4,931
- Total interior livable area: 2,985 sqft
- Finished area above ground: 2,985
- Finished area below ground: 0
Property
Parking
- Total spaces: 2
- Parking features: Paved, Garage, Attached
- Garage spaces: 2
Accessibility
- Accessibility features: 1st Floor Bedroom
Features
- Levels: 1.75
- Stories: 1
- Patio & porch: Screened Porch
- Frontage length: Road frontage: 150
Lot
- Size: 1.02 Acres
- Features: Level
Details
- Parcel number: RYEEM010B026
- Zoning description: SRES
Construction
Type & style
- Home type: SingleFamily
- Architectural style: Cape
- Property subtype: Single Family Residence
Materials
- Wood Frame, Clapboard Exterior, Stone Exterior
- Foundation: Concrete
- Roof: Asphalt Shingle
Condition
- New construction: No
- Year built: 1988
Utilities & green energy
- Electric: 200+ Amp Service
- Sewer: Private Sewer, Septic Tank
- Utilities for property: Cable
Community & neighborhood
Location
- Region: Rye
Other
Other facts
- Road surface type: Paved
Price history
| Date | Event | Price |
|---|---|---|
| 3/4/2024 | Sold | $1,150,000-4.1%$385/sqft |
Source: | ||
| 2/22/2024 | Price change | $1,199,000-4.1%$402/sqft |
Source: | ||
| 2/9/2024 | Listed for sale | $1,250,000$419/sqft |
Source: | ||
Public tax history
| Year | Property taxes | Tax assessment |
|---|---|---|
| 2024 | $8,177 +7.1% | $944,200 -0.7% |
| 2023 | $7,633 +15.3% | $950,500 +0.2% |
| 2022 | $6,622 -1.8% | $948,700 +43.8% |
Find assessor info on the county website
Neighborhood: 03870
Nearby schools
GreatSchools rating
- 8/10Rye Junior High SchoolGrades: 5-8Distance: 1.7 mi
- 8/10Rye Elementary SchoolGrades: PK-4Distance: 2.8 mi
Schools provided by the listing agent
- Elementary: Rye Elementary School
- Middle: Rye Junior High School
- High: Portsmouth High School
- District: Rye
Source: PrimeMLS. This data may not be complete. We recommend contacting the local school district to confirm school assignments for this home.
Get a cash offer in 3 minutes
Find out how much your home could sell for in as little as 3 minutes with a no-obligation cash offer.
Estimated market value$1,321,900
Get a cash offer in 3 minutes
Find out how much your home could sell for in as little as 3 minutes with a no-obligation cash offer.
Estimated market value
$1,321,900


