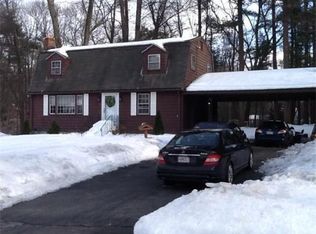9-16 OPEN HOUSE IS CANCELLED. Move-in ready, spacious 8 rm.,3 bed.,2 bath Split Entry home w/ Central A/C on 1st level & in amazing Brady sun room, gleaming hdwd.floors, Pella replacement windows, a natural gas fireplace in the living rm.,& many other upgrades/features*(see attached feature sheet)..sited on a large private lot, w/an attached heated garage in much desired Deer Run! This spacious, sweet gem has everything on your wish list for home design, functionality & comfort! The 1st level features a beaut.BRADY SUN ROOM w/ glass walls/ceil., & its own ductless A/C & heat perfectly loc. for entertaining off the open kitch/dining area. The fabulous lower level,with its own zone heat, offers many lifestyle options including a perfect "man cave" or family room, along with a home office, 3/4 bath/ laundry rm.,ample closets for storage & a great workshop! Sited on a private lot on a quiet ended way near the Bedford line, less than a mile to Rte.3 w/ easy access to 495,95 & the rail.
This property is off market, which means it's not currently listed for sale or rent on Zillow. This may be different from what's available on other websites or public sources.
