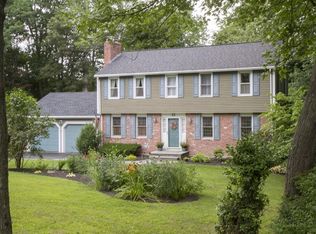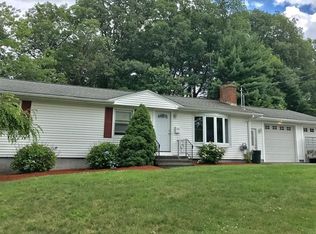Sold for $850,000 on 06/26/24
$850,000
24 Red Coat Rd, Shrewsbury, MA 01545
4beds
1,961sqft
Single Family Residence
Built in 1978
0.41 Acres Lot
$889,600 Zestimate®
$433/sqft
$3,805 Estimated rent
Home value
$889,600
$810,000 - $979,000
$3,805/mo
Zestimate® history
Loading...
Owner options
Explore your selling options
What's special
SPRING INTO ACTION! Northside cul-de-sac location is the setting for this traditional colonial in a neighborhood noted for its outstanding convenience and community. The center entrance welcomes you, with views of the family room with an updated stone fireplace. The formal living room and dining room are both substantial and feature hardwood flooring which is repeated throughout most of the home. The bright kitchen is the heart of this home with plenty of cabinets and access to the deck. The second floor features 4 large bedrooms, a family bath as well as the primary with a full bath. The fully permitted lower level features Owens Corning wall system noted for its superior acoustics and fresh environment. A new energy efficient Lochinvar HVAC system as well as the welcomed comfort of newly installed mini-splits makes this home energy efficient and very comfortable.With a lovely yard that can be enjoyed from the deck, you will immediately feel like you have found your forever home
Zillow last checked: 8 hours ago
Listing updated: June 27, 2024 at 03:36am
Listed by:
Maribeth McCauley Lynch 508-641-9323,
Thrive Real Estate Specialists 508-641-9323
Bought with:
Sumathi Narayanan
Sumathi Narayanan Realty LLC
Source: MLS PIN,MLS#: 73235437
Facts & features
Interior
Bedrooms & bathrooms
- Bedrooms: 4
- Bathrooms: 3
- Full bathrooms: 2
- 1/2 bathrooms: 1
Primary bedroom
- Features: Bathroom - Full, Walk-In Closet(s), Flooring - Hardwood
Bedroom 2
- Features: Closet, Flooring - Hardwood
Bedroom 3
- Features: Closet, Flooring - Hardwood
Bedroom 4
- Features: Closet, Flooring - Hardwood
Primary bathroom
- Features: Yes
Bathroom 1
- Features: Bathroom - Half, Flooring - Stone/Ceramic Tile
Bathroom 2
- Features: Bathroom - Full, Bathroom - With Tub & Shower, Flooring - Stone/Ceramic Tile
Bathroom 3
- Features: Bathroom - Full, Bathroom - With Shower Stall, Flooring - Vinyl
Dining room
- Features: Flooring - Hardwood
Family room
- Features: Flooring - Hardwood
Kitchen
- Features: Flooring - Stone/Ceramic Tile, Dining Area, Countertops - Stone/Granite/Solid, Cabinets - Upgraded, Deck - Exterior, Exterior Access, Stainless Steel Appliances
Living room
- Features: Flooring - Hardwood
- Level: First
Office
- Level: Basement
Heating
- Baseboard, Natural Gas
Cooling
- Central Air, Ductless
Appliances
- Laundry: In Basement
Features
- Bonus Room, Office
- Flooring: Wood, Tile, Carpet, Hardwood
- Basement: Full,Partially Finished
- Number of fireplaces: 2
- Fireplace features: Family Room
Interior area
- Total structure area: 1,961
- Total interior livable area: 1,961 sqft
Property
Parking
- Total spaces: 6
- Parking features: Attached, Paved Drive, Off Street
- Attached garage spaces: 2
- Uncovered spaces: 4
Features
- Patio & porch: Deck
- Exterior features: Deck
Lot
- Size: 0.41 Acres
- Features: Wooded, Level
Details
- Parcel number: M:10 B:202038,1673402
- Zoning: RES B-
Construction
Type & style
- Home type: SingleFamily
- Architectural style: Colonial
- Property subtype: Single Family Residence
Materials
- Frame
- Foundation: Concrete Perimeter
- Roof: Shingle
Condition
- Year built: 1978
Utilities & green energy
- Electric: 200+ Amp Service
- Sewer: Public Sewer
- Water: Public
Community & neighborhood
Community
- Community features: Public Transportation, Shopping, Park, Walk/Jog Trails, Golf, Medical Facility, Bike Path, Highway Access, House of Worship, Private School, Public School, T-Station, University
Location
- Region: Shrewsbury
Price history
| Date | Event | Price |
|---|---|---|
| 6/26/2024 | Sold | $850,000+9.7%$433/sqft |
Source: MLS PIN #73235437 Report a problem | ||
| 5/9/2024 | Listed for sale | $775,000+66.7%$395/sqft |
Source: MLS PIN #73235437 Report a problem | ||
| 8/6/2018 | Sold | $465,000-5.1%$237/sqft |
Source: Public Record Report a problem | ||
| 6/13/2018 | Listed for sale | $489,900$250/sqft |
Source: Thrive Real Estate Specialists #72344670 Report a problem | ||
Public tax history
| Year | Property taxes | Tax assessment |
|---|---|---|
| 2025 | $8,334 +2.4% | $692,200 +5.3% |
| 2024 | $8,137 +4.1% | $657,300 +10.3% |
| 2023 | $7,818 +12.1% | $595,900 +20.6% |
Find assessor info on the county website
Neighborhood: 01545
Nearby schools
GreatSchools rating
- 8/10Spring Street Elementary SchoolGrades: K-4Distance: 0.5 mi
- 8/10Oak Middle SchoolGrades: 7-8Distance: 2.1 mi
- 8/10Shrewsbury Sr High SchoolGrades: 9-12Distance: 1.9 mi
Schools provided by the listing agent
- Elementary: Spring Street
- Middle: Sherwood/Oak
- High: Shs/St. Johns
Source: MLS PIN. This data may not be complete. We recommend contacting the local school district to confirm school assignments for this home.
Get a cash offer in 3 minutes
Find out how much your home could sell for in as little as 3 minutes with a no-obligation cash offer.
Estimated market value
$889,600
Get a cash offer in 3 minutes
Find out how much your home could sell for in as little as 3 minutes with a no-obligation cash offer.
Estimated market value
$889,600

