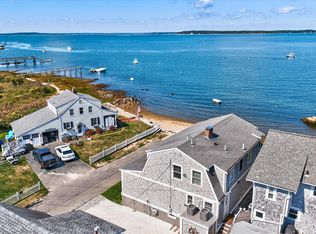Sold for $1,400,000
$1,400,000
24 Richmond Rd, Bourne, MA 02532
5beds
2,208sqft
Single Family Residence
Built in 1920
2,657 Square Feet Lot
$1,403,900 Zestimate®
$634/sqft
$3,828 Estimated rent
Home value
$1,403,900
$1.29M - $1.53M
$3,828/mo
Zestimate® history
Loading...
Owner options
Explore your selling options
What's special
Experience Cape Cod coastal living in this beautifully renovated Pocasset beach house, where modern luxury meets timeless seaside charm. Set directly on the water with a private sandy beach, this 2015-renovated home offers breathtaking views and effortless indoor-outdoor living. The living room with stone gas fireplace opens to glass doors framing the ocean, while the gourmet kitchen features top-tier appliances. Nearly every room has water views, including two bedrooms with panoramic sunrises. Enjoy outdoor showers, oceanfront dining, and sunsets on the porch. As part of the Pocasset Beach Improvement Association, access a private beach, swim raft, and docks. Recent updates include a walk-in closet, tankless water heater, 2-zone HVAC, and crawl space insulation. Minutes to the Lobster Trap, Chart Room, Shining Sea Bikeway, and Kingman Marina, this move-in ready home is a perfect full-time retreat or summer getaway in one of the Cape’s most desirable communities.
Zillow last checked: 8 hours ago
Listing updated: December 19, 2025 at 04:29am
Listed by:
Burton + Burton 508-951-5400,
Sotheby's International Realty 508-548-2522
Bought with:
Denise Petitti
Coldwell Banker Realty - Milton
Source: MLS PIN,MLS#: 73436649
Facts & features
Interior
Bedrooms & bathrooms
- Bedrooms: 5
- Bathrooms: 2
- Full bathrooms: 1
- 1/2 bathrooms: 1
Primary bedroom
- Features: Closet, Flooring - Hardwood, Recessed Lighting
- Level: Second
Bedroom 2
- Features: Closet, Flooring - Hardwood, Recessed Lighting
- Level: Second
Bedroom 3
- Features: Closet, Flooring - Hardwood, Recessed Lighting
- Level: Second
Bedroom 4
- Features: Closet, Flooring - Hardwood, Recessed Lighting
- Level: Second
Bathroom 1
- Features: Bathroom - Half, Countertops - Stone/Granite/Solid
- Level: First
Bathroom 2
- Features: Bathroom - Full, Bathroom - Tiled With Tub & Shower, Flooring - Stone/Ceramic Tile, Countertops - Stone/Granite/Solid
- Level: Second
Dining room
- Features: Flooring - Hardwood, Recessed Lighting, Lighting - Pendant
- Level: First
Family room
- Features: Closet/Cabinets - Custom Built, Flooring - Hardwood, Recessed Lighting
- Level: First
Kitchen
- Features: Flooring - Hardwood, Countertops - Stone/Granite/Solid, Recessed Lighting
- Level: First
Living room
- Features: Flooring - Hardwood, Recessed Lighting
- Level: First
Heating
- Forced Air, Natural Gas
Cooling
- Central Air
Appliances
- Included: Gas Water Heater, Oven, Dishwasher, Microwave, Range, Refrigerator, Washer, Dryer
- Laundry: Stone/Granite/Solid Countertops, First Floor, Electric Dryer Hookup, Washer Hookup
Features
- Flooring: Wood, Tile
- Has basement: No
- Number of fireplaces: 1
Interior area
- Total structure area: 2,208
- Total interior livable area: 2,208 sqft
- Finished area above ground: 2,208
Property
Parking
- Total spaces: 2
- Parking features: Off Street
- Uncovered spaces: 2
Features
- Patio & porch: Porch, Patio
- Exterior features: Porch, Patio, Outdoor Shower
- Has view: Yes
- View description: Scenic View(s), Water, Bay
- Has water view: Yes
- Water view: Bay,Water
- Waterfront features: Bay, 0 to 1/10 Mile To Beach, Beach Ownership(Private)
Lot
- Size: 2,657 sqft
- Features: Level
Details
- Parcel number: M:37.4 P:49,2187793
- Zoning: R40
Construction
Type & style
- Home type: SingleFamily
- Architectural style: Antique
- Property subtype: Single Family Residence
Materials
- Frame
- Foundation: Concrete Perimeter
- Roof: Shingle
Condition
- Year built: 1920
Utilities & green energy
- Electric: 100 Amp Service
- Sewer: Private Sewer
- Water: Public
- Utilities for property: for Gas Range, for Electric Dryer, Washer Hookup
Community & neighborhood
Community
- Community features: Shopping, Tennis Court(s), Walk/Jog Trails, Marina
Location
- Region: Bourne
Price history
| Date | Event | Price |
|---|---|---|
| 12/12/2025 | Sold | $1,400,000-3.4%$634/sqft |
Source: MLS PIN #73436649 Report a problem | ||
| 10/23/2025 | Price change | $1,450,000-3%$657/sqft |
Source: MLS PIN #73436649 Report a problem | ||
| 10/8/2025 | Price change | $1,495,000-3.5%$677/sqft |
Source: MLS PIN #73436649 Report a problem | ||
| 9/28/2025 | Listed for sale | $1,550,000-6%$702/sqft |
Source: MLS PIN #73436649 Report a problem | ||
| 8/29/2025 | Listing removed | $1,649,500$747/sqft |
Source: MLS PIN #73334257 Report a problem | ||
Public tax history
| Year | Property taxes | Tax assessment |
|---|---|---|
| 2025 | $9,035 -1.3% | $1,156,900 +1.3% |
| 2024 | $9,158 +2.9% | $1,141,900 +13% |
| 2023 | $8,903 +1.8% | $1,010,500 +16.6% |
Find assessor info on the county website
Neighborhood: Pocasset
Nearby schools
GreatSchools rating
- 5/10Bourne Intermediate SchoolGrades: 3-5Distance: 3.6 mi
- 6/10Bourne Middle SchoolGrades: 6-8Distance: 3.4 mi
- 4/10Bourne High SchoolGrades: 9-12Distance: 3.5 mi
Get a cash offer in 3 minutes
Find out how much your home could sell for in as little as 3 minutes with a no-obligation cash offer.
Estimated market value$1,403,900
Get a cash offer in 3 minutes
Find out how much your home could sell for in as little as 3 minutes with a no-obligation cash offer.
Estimated market value
$1,403,900
