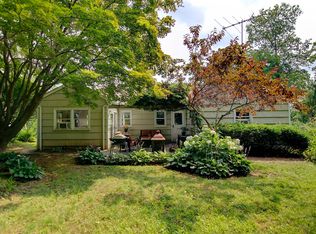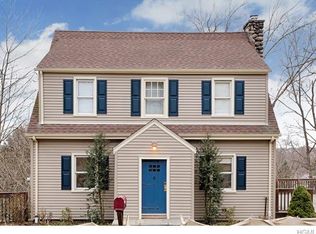Sold for $1,225,000
$1,225,000
24 Ridge Street, Katonah, NY 10536
3beds
2,500sqft
Single Family Residence, Residential
Built in 1966
9,805 Square Feet Lot
$1,310,800 Zestimate®
$490/sqft
$5,481 Estimated rent
Home value
$1,310,800
$1.22M - $1.42M
$5,481/mo
Zestimate® history
Loading...
Owner options
Explore your selling options
What's special
Splendid House with a Modern Twist. this bright spacious gem boasts breathtaking views inviting abundant natural light. From sunrises to twilight transitions, every moment is illuminated by the glass walls that adorn the property's front and back. A beautiful house created by the owner-architects, no detail was overlooked. Entertain effortlessly in the open living/dining space with cedar wood sloped ceilings & fireplace which flows seamlessly onto a rear stone patio - perfect for any outdoor gatherings. The modern kitchen with pull-out drawers & pantry offers a stunning view of the flat backyard through its window wall. Brazilian cherry wood floors and mahogany door trim add warmth throughout. The main floor also hosts two well-proportioned bedrooms, a full bath, and a large window wall extension. Arrive on the second level to the open loft space which is ideal for a den, reading nook, or office, and find the private primary suite with 2 walk-in custom closets and an ensuite full bath which completes the second floor. The lower level features a comfortable family room with a fireplace, Powder room and laundry, abundant storage space, and a full walk-out. The level yard features a wood deck, a water feature, beautiful birch, and specimen trees. Additional upgrades include thermal break windows with insulating glass & Mecho shades; Kemper waterproof resinous roof, and more. Enjoy village living easy walk to Katonah train station, Katonah Memorial Park, and what desirable Katonah Village offers. Perfect for a weekend or full-time residence. Katonah-Lewisboro School District with Katonah Elementary School. Low Taxes. Additional Information: Amenities:Storage,HeatingFuel:Oil Above Ground,ParkingFeatures:1 Car Attached,
Zillow last checked: 8 hours ago
Listing updated: November 16, 2024 at 07:40am
Listed by:
Cate A. Hegarty 914-582-9898,
Compass Greater NY, LLC 914-238-0676,
Carine Nowak 914-490-9877,
Compass Greater NY, LLC
Bought with:
Yarden Ronen-van Heerden, 10301223062
Compass Greater NY, LLC
Hillary A. Landau, 10301216669
Compass Greater NY, LLC
Source: OneKey® MLS,MLS#: H6261570
Facts & features
Interior
Bedrooms & bathrooms
- Bedrooms: 3
- Bathrooms: 3
- Full bathrooms: 2
- 1/2 bathrooms: 1
Other
- Description: Foyer
- Level: Other
Other
- Description: LR, DR, Kitchen, Full Bath, 2 Bedrooms
- Level: First
Other
- Description: Primary Suite, Full Bath, Den , Office
- Level: Second
Other
- Description: Family Room, Powder Room, Laundry/Storage.
- Level: Lower
Heating
- Hydro Air, Oil
Cooling
- Central Air
Appliances
- Included: Dishwasher, Dryer, Microwave, Stainless Steel Appliance(s), Washer, Indirect Water Heater
- Laundry: Inside
Features
- Entrance Foyer, First Floor Bedroom, High Speed Internet
- Flooring: Hardwood
- Windows: Blinds, Double Pane Windows, Floor to Ceiling Windows, Wall of Windows
- Basement: Finished,Full,Walk-Out Access
- Attic: None
- Number of fireplaces: 2
Interior area
- Total structure area: 2,500
- Total interior livable area: 2,500 sqft
Property
Parking
- Total spaces: 1
- Parking features: Attached, Driveway
- Has uncovered spaces: Yes
Features
- Levels: Two
- Stories: 2
- Patio & porch: Patio
Lot
- Size: 9,805 sqft
- Features: Near Public Transit, Near School, Near Shops
Details
- Parcel number: 2000049015000020000029
Construction
Type & style
- Home type: SingleFamily
- Architectural style: Contemporary,Mid-Century Modern
- Property subtype: Single Family Residence, Residential
Materials
- Cedar
Condition
- Actual
- Year built: 1966
- Major remodel year: 2005
Utilities & green energy
- Sewer: Septic Tank
- Water: Public
- Utilities for property: Trash Collection Private
Community & neighborhood
Community
- Community features: Park
Location
- Region: Katonah
Other
Other facts
- Listing agreement: Exclusive Right To Sell
Price history
| Date | Event | Price |
|---|---|---|
| 12/15/2023 | Sold | $1,225,000$490/sqft |
Source: | ||
| 8/30/2023 | Pending sale | $1,225,000$490/sqft |
Source: | ||
| 7/26/2023 | Listed for sale | $1,225,000-5.4%$490/sqft |
Source: | ||
| 7/14/2023 | Listing removed | -- |
Source: | ||
| 4/19/2023 | Price change | $1,295,000-2.3%$518/sqft |
Source: | ||
Public tax history
| Year | Property taxes | Tax assessment |
|---|---|---|
| 2024 | -- | $69,115 +15% |
| 2023 | -- | $60,095 |
| 2022 | -- | $60,095 |
Find assessor info on the county website
Neighborhood: 10536
Nearby schools
GreatSchools rating
- 8/10Katonah Elementary SchoolGrades: K-5Distance: 0.7 mi
- 7/10John Jay Middle SchoolGrades: 6-8Distance: 4.1 mi
- 9/10John Jay High SchoolGrades: 9-12Distance: 4.3 mi
Schools provided by the listing agent
- Elementary: Katonah Elementary School
- Middle: John Jay Middle School
- High: John Jay High School
Source: OneKey® MLS. This data may not be complete. We recommend contacting the local school district to confirm school assignments for this home.

