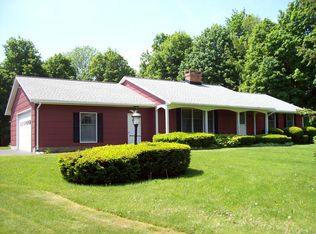Closed
$350,000
24 Riga Mumford Rd, Churchville, NY 14428
3beds
1,438sqft
Single Family Residence
Built in 1976
1.9 Acres Lot
$360,900 Zestimate®
$243/sqft
$2,412 Estimated rent
Home value
$360,900
$336,000 - $390,000
$2,412/mo
Zestimate® history
Loading...
Owner options
Explore your selling options
What's special
Stylishly updated 3 bed, 2 bath Ranch on 1.9 acres! Featuring 2022 stainless appliances (excl. microwave), granite countertops, and center island, the open-concept kitchen flows seamlessly into the dining and living areas. Enjoy a cozy gas fireplace and gleaming hardwood floors throughout. The primary suite boasts dual closets and a 2024 renovated bath with heated fan and lighted mirror. Two more bedrooms share a full bath. Extras include: 1st-floor laundry (convertible to half bath), full walk-up basement with workshop potential, 640 sq ft 2-car garage, 2023 roof, central vac, newer windows, high-efficiency Rudd furnace & AC, and a circular driveway with dual access. Trash included in town taxes! Delayed Showings until 7/9 at 8am. Delayed negotiations Tuesday, July 15, 2025 @ 4pm
Zillow last checked: 8 hours ago
Listing updated: October 01, 2025 at 12:53pm
Listed by:
Casandra Villanueva 585-727-1341,
Howard Hanna
Bought with:
Kim L. Romeo, 10311207805
Romeo Realty Group Inc.
Source: NYSAMLSs,MLS#: R1620298 Originating MLS: Rochester
Originating MLS: Rochester
Facts & features
Interior
Bedrooms & bathrooms
- Bedrooms: 3
- Bathrooms: 2
- Full bathrooms: 2
- Main level bathrooms: 2
- Main level bedrooms: 3
Heating
- Gas, Forced Air
Cooling
- Central Air
Appliances
- Included: Dryer, Dishwasher, Electric Oven, Electric Range, Disposal, Gas Water Heater, Microwave, Refrigerator, Washer
- Laundry: Main Level
Features
- Ceiling Fan(s), Central Vacuum, Separate/Formal Living Room, Kitchen Island, Bedroom on Main Level, Main Level Primary, Programmable Thermostat, Workshop
- Flooring: Ceramic Tile, Hardwood, Varies
- Basement: Full,Walk-Out Access,Sump Pump
- Number of fireplaces: 1
Interior area
- Total structure area: 1,438
- Total interior livable area: 1,438 sqft
Property
Parking
- Total spaces: 2.5
- Parking features: Attached, Electricity, Garage, Circular Driveway, Driveway, Garage Door Opener
- Attached garage spaces: 2.5
Accessibility
- Accessibility features: Accessible Bedroom, Low Threshold Shower
Features
- Levels: One
- Stories: 1
- Patio & porch: Open, Porch
- Exterior features: Blacktop Driveway
Lot
- Size: 1.90 Acres
- Dimensions: 387 x 213
- Features: Corner Lot, Irregular Lot, Rural Lot
Details
- Parcel number: 2648891700100001018000
- Special conditions: Standard
Construction
Type & style
- Home type: SingleFamily
- Architectural style: Ranch
- Property subtype: Single Family Residence
Materials
- Vinyl Siding, PEX Plumbing
- Foundation: Block
- Roof: Shingle
Condition
- Resale
- Year built: 1976
Utilities & green energy
- Electric: Circuit Breakers
- Sewer: Septic Tank
- Water: Connected, Public
- Utilities for property: Water Connected
Green energy
- Energy efficient items: Appliances
Community & neighborhood
Location
- Region: Churchville
- Subdivision: Beechwood Mdws
Other
Other facts
- Listing terms: Cash,Conventional,FHA,VA Loan
Price history
| Date | Event | Price |
|---|---|---|
| 9/18/2025 | Sold | $350,000+20.7%$243/sqft |
Source: | ||
| 7/18/2025 | Pending sale | $289,900$202/sqft |
Source: | ||
| 7/8/2025 | Listed for sale | $289,900+16%$202/sqft |
Source: | ||
| 12/28/2021 | Sold | $250,000+16.3%$174/sqft |
Source: | ||
| 11/1/2021 | Pending sale | $215,000$150/sqft |
Source: | ||
Public tax history
| Year | Property taxes | Tax assessment |
|---|---|---|
| 2024 | -- | $233,600 |
| 2023 | -- | $233,600 |
| 2022 | -- | $233,600 +35.9% |
Find assessor info on the county website
Neighborhood: 14428
Nearby schools
GreatSchools rating
- 7/10Churchville Elementary SchoolGrades: PK-4Distance: 2.7 mi
- 6/10Churchville Chili Middle School 5 8Grades: 5-8Distance: 4.6 mi
- 8/10Churchville Chili Senior High SchoolGrades: 9-12Distance: 4.1 mi
Schools provided by the listing agent
- District: Churchville-Chili
Source: NYSAMLSs. This data may not be complete. We recommend contacting the local school district to confirm school assignments for this home.
