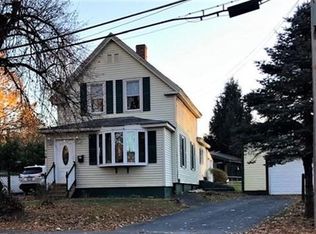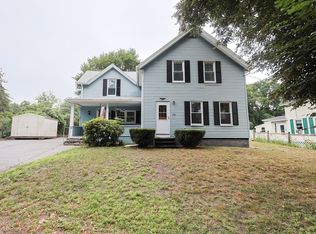Sold for $285,000
$285,000
24 Rigby St, Clinton, MA 01510
4beds
1,673sqft
Single Family Residence
Built in 1900
0.39 Acres Lot
$-- Zestimate®
$170/sqft
$3,086 Estimated rent
Home value
Not available
Estimated sales range
Not available
$3,086/mo
Zestimate® history
Loading...
Owner options
Explore your selling options
What's special
Whether you’re an investor searching for your next flip or a buyer ready to build sweat equity, this property offers a fantastic opportunity just outside of downtown Clinton. On the first floor, you’ll find a spacious layout featuring an eat-in kitchen with pantry, a full bath and a bedroom making single-level living an option. Upstairs, there are three additional bedrooms, a second full bath, and a bonus room that provides flexibility for a home office, playroom, or guest space. With some reconfiguration, the room could serve as a fifth bedroom once hallway access is added. The versatile floor plan gives you plenty of options to adapt the home to your needs. Outside, enjoy a large yard, a storage shed, and the benefit of leased solar panels to help keep electric costs low. With its size, layout, and location, this home offers tremendous potential for the right buyer. Don’t miss your chance to bring your vision to life in this versatile property!
Zillow last checked: 8 hours ago
Listing updated: October 16, 2025 at 09:07am
Listed by:
The Fredette Group,
Keller Williams Realty-Merrimack 978-692-3280,
Neil Fredette 978-302-6377
Bought with:
The Fredette Group
Keller Williams Realty-Merrimack
Source: MLS PIN,MLS#: 73422997
Facts & features
Interior
Bedrooms & bathrooms
- Bedrooms: 4
- Bathrooms: 2
- Full bathrooms: 2
Primary bedroom
- Level: Second
- Area: 221
- Dimensions: 13 x 17
Bedroom 2
- Level: First
- Area: 99
- Dimensions: 11 x 9
Bedroom 3
- Level: Second
- Area: 180
- Dimensions: 15 x 12
Bedroom 4
- Level: Second
- Area: 140
- Dimensions: 14 x 10
Bathroom 1
- Level: First
- Area: 96
- Dimensions: 12 x 8
Bathroom 2
- Level: Second
- Area: 55
- Dimensions: 11 x 5
Dining room
- Level: First
- Area: 195
- Dimensions: 13 x 15
Kitchen
- Level: First
- Area: 180
- Dimensions: 15 x 12
Living room
- Level: First
- Area: 182
- Dimensions: 14 x 13
Heating
- Steam, Oil
Cooling
- Window Unit(s)
Appliances
- Included: Electric Water Heater, Range, Dishwasher, Refrigerator
- Laundry: Electric Dryer Hookup, Washer Hookup
Features
- Basement: Full,Interior Entry,Dirt Floor,Unfinished
- Has fireplace: No
Interior area
- Total structure area: 1,673
- Total interior livable area: 1,673 sqft
- Finished area above ground: 1,673
Property
Parking
- Total spaces: 4
- Parking features: Paved Drive, Paved
- Uncovered spaces: 4
Features
- Patio & porch: Porch
- Exterior features: Porch
Lot
- Size: 0.39 Acres
- Features: Level
Details
- Parcel number: M:0104 B:123 L:0000,3308318
- Zoning: R2
Construction
Type & style
- Home type: SingleFamily
- Architectural style: Colonial
- Property subtype: Single Family Residence
Materials
- Frame
- Foundation: Stone
- Roof: Shingle
Condition
- Year built: 1900
Utilities & green energy
- Sewer: Public Sewer
- Water: Public
- Utilities for property: for Electric Range, for Electric Dryer, Washer Hookup
Community & neighborhood
Community
- Community features: Public Transportation, Shopping, Tennis Court(s), Park, Walk/Jog Trails, Golf, Medical Facility, Laundromat, Bike Path, Conservation Area, Highway Access, House of Worship, Public School
Location
- Region: Clinton
Price history
| Date | Event | Price |
|---|---|---|
| 10/15/2025 | Sold | $285,000+3.6%$170/sqft |
Source: MLS PIN #73422997 Report a problem | ||
| 9/4/2025 | Contingent | $275,000$164/sqft |
Source: MLS PIN #73422997 Report a problem | ||
| 8/28/2025 | Listed for sale | $275,000$164/sqft |
Source: MLS PIN #73422997 Report a problem | ||
Public tax history
| Year | Property taxes | Tax assessment |
|---|---|---|
| 2025 | $4,296 +5.6% | $323,000 +4.3% |
| 2024 | $4,068 +6.7% | $309,600 +8.6% |
| 2023 | $3,812 +0.3% | $285,100 +11.9% |
Find assessor info on the county website
Neighborhood: 01510
Nearby schools
GreatSchools rating
- 6/10Clinton Elementary SchoolGrades: PK-4Distance: 0.4 mi
- 4/10Clinton Middle SchoolGrades: 5-8Distance: 0.9 mi
- 3/10Clinton Senior High SchoolGrades: PK,9-12Distance: 1 mi
Get pre-qualified for a loan
At Zillow Home Loans, we can pre-qualify you in as little as 5 minutes with no impact to your credit score.An equal housing lender. NMLS #10287.

