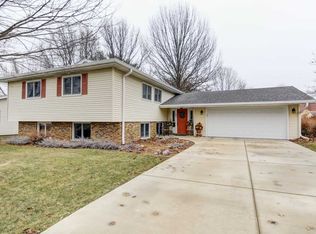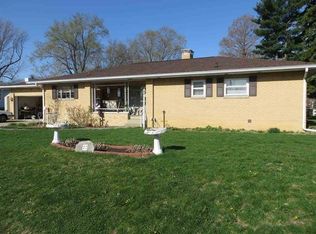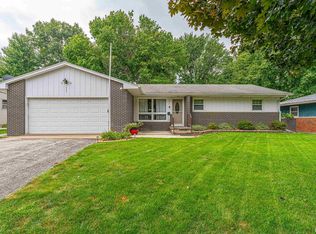You'll love the curb appeal of this ranch in convenient established neighborhood! Low maintenance vinyl siding, cute front porch, perennial flower beds and gorgeous back yard sanctuary. Once you step into house, you'll love the unique hardwood flooring through living, hall and bedrooms. Open Concept living/kitchen/dining area. Kitchen has been updated to Oak cabinetry, custom tile backsplash and tile floor. Appliances stay, but are not warranted. Patio sliders access the beautiful back yard that has a garden shed and koi fish pond along with blooming flowers and plenty of shade. There's even a special place to enjoy your favorite book. On main floor you find 2 large bedrooms, each with double closets and close access to full bathroom. This home has had only had one previous owner which was the contractor who built it. Downstairs, using the open staircase, has a nice sized family room that has great recessed lighting and floor has a professional floor epoxy floor application (Concrete Ink-Springfield), bedroom with double closet and egress window, Large utility room and Storage room. Heating has been recently updated to a 90% efficiency boiler, and Rinnai tankless water heater. Sewer line to house was updated in 2003. Attached garage is large enough for 2 cars plus extra storage.
This property is off market, which means it's not currently listed for sale or rent on Zillow. This may be different from what's available on other websites or public sources.


