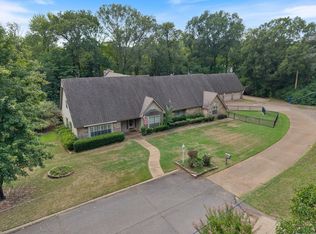Closed
$639,000
24 Riviera Dr, Conway, AR 72034
5beds
3,780sqft
Single Family Residence
Built in 1979
2.16 Acres Lot
$670,400 Zestimate®
$169/sqft
$3,267 Estimated rent
Home value
$670,400
$617,000 - $724,000
$3,267/mo
Zestimate® history
Loading...
Owner options
Explore your selling options
What's special
Welcome to this secluded oasis in the heart of Conway! This completely renovated gem offers the perfect blend of privacy and convenience. With 5 spacious bedrooms, 4 full bathrooms, and a bonus space, this home provides ample room for comfortable living and endless possibilities. Step inside and be greeted by the fresh ambiance. The centerpiece of this home is the amazing kitchen, featuring a huge island that is perfect for gathering around and creating culinary masterpieces. The open concept design seamlessly connects the kitchen to the living room, allowing for effortless entertaining and creating a warm and inviting atmosphere. One of the amazing features of this property is the fantastic mud room/pantry, providing a practical space to keep your belongings organized and out of sight. It's the ideal combination of functionality and style. Prepare to be enchanted as you explore the expansive grounds spanning over 2 acres right in the heart of the city. This magical home offers a tranquil escape from the hustle and bustle, where you can unwind and enjoy the serene surroundings. See list of updates, survey, and square footage No property disclosure available.
Zillow last checked: 8 hours ago
Listing updated: August 29, 2023 at 12:27pm
Listed by:
Megan Cain 501-470-8997,
LPT Realty Conway
Bought with:
Kerry Ellison, AR
Keller Williams Realty
Source: CARMLS,MLS#: 23019016
Facts & features
Interior
Bedrooms & bathrooms
- Bedrooms: 5
- Bathrooms: 4
- Full bathrooms: 4
Dining room
- Features: Separate Dining Room, Eat-in Kitchen, Kitchen/Dining Combo, Living/Dining Combo, Breakfast Bar
Heating
- Natural Gas
Cooling
- Electric
Appliances
- Included: Built-In Range, Electric Range, Dishwasher, Disposal, Convection Oven
- Laundry: Washer Hookup, Electric Dryer Hookup, Laundry Room
Features
- Walk-In Closet(s), Ceiling Fan(s), Walk-in Shower, Breakfast Bar, Granite Counters, Pantry, Sheet Rock, Sheet Rock Ceiling, Primary Bedroom/Main Lv, Guest Bedroom/Main Lv
- Flooring: Carpet, Tile, Luxury Vinyl
- Windows: Insulated Windows
- Has fireplace: Yes
- Fireplace features: Electric
Interior area
- Total structure area: 3,780
- Total interior livable area: 3,780 sqft
Property
Parking
- Total spaces: 2
- Parking features: Garage, Two Car
- Has garage: Yes
Features
- Levels: Two
- Stories: 2
- Patio & porch: Patio
- Exterior features: Storage
Lot
- Size: 2.16 Acres
- Features: Sloped, Subdivided
Details
- Parcel number: 71008304000
Construction
Type & style
- Home type: SingleFamily
- Architectural style: Traditional
- Property subtype: Single Family Residence
Materials
- Foundation: Slab
- Roof: Shingle
Condition
- New construction: No
- Year built: 1979
Utilities & green energy
- Electric: Electric-Co-op
- Gas: Gas-Natural
- Sewer: Public Sewer
- Water: Public
- Utilities for property: Natural Gas Connected
Community & neighborhood
Location
- Region: Conway
- Subdivision: Metes & Bounds
HOA & financial
HOA
- Has HOA: No
Other
Other facts
- Listing terms: VA Loan,Conventional,Cash
- Road surface type: Paved
Price history
| Date | Event | Price |
|---|---|---|
| 8/29/2023 | Sold | $639,000$169/sqft |
Source: | ||
| 8/15/2023 | Contingent | $639,000$169/sqft |
Source: | ||
| 7/26/2023 | Price change | $639,000-1.7%$169/sqft |
Source: | ||
| 7/10/2023 | Price change | $649,900-3.7%$172/sqft |
Source: | ||
| 6/22/2023 | Listed for sale | $675,000+114.3%$179/sqft |
Source: | ||
Public tax history
| Year | Property taxes | Tax assessment |
|---|---|---|
| 2024 | $6,449 +107.8% | $137,340 +96.9% |
| 2023 | $3,104 +92.4% | $69,750 +77.5% |
| 2022 | $1,614 | $39,300 |
Find assessor info on the county website
Neighborhood: 72034
Nearby schools
GreatSchools rating
- 9/10Julia Lee Moore Elementary SchoolGrades: K-4Distance: 0.3 mi
- 9/10Conway Junior High SchoolGrades: 8-9Distance: 2.1 mi
- 5/10Conway High WestGrades: 10-12Distance: 1.6 mi
Get pre-qualified for a loan
At Zillow Home Loans, we can pre-qualify you in as little as 5 minutes with no impact to your credit score.An equal housing lender. NMLS #10287.
Sell with ease on Zillow
Get a Zillow Showcase℠ listing at no additional cost and you could sell for —faster.
$670,400
2% more+$13,408
With Zillow Showcase(estimated)$683,808
