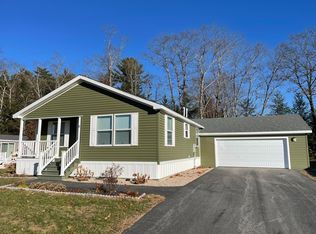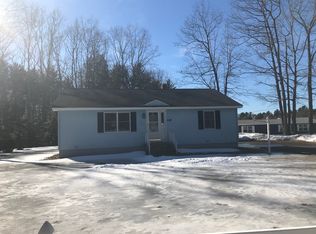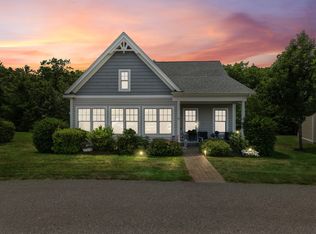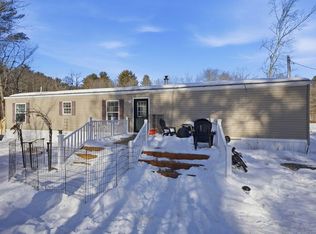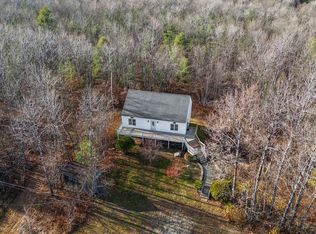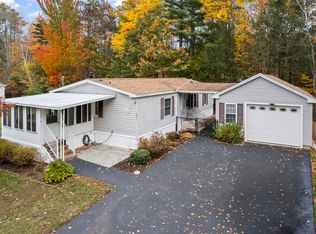Welcome to easy living at Crossroads, a desirable 55+ community designed for comfort and convenience. This bright, well-maintained 2-bedroom, 2-bath manufactured home offers an open floor plan with cathedral ceilings that create an airy, spacious feel. The primary bedroom features a private bath, while the inviting living area is anchored by a cozy gas fireplace—perfect for relaxing or entertaining.
The kitchen is equipped with stainless steel appliances and flows seamlessly into the dining and living spaces. Additional highlights include a two-car garage, abundant natural light throughout, and thoughtful single-level living. Enjoy walking trails, beaches, shopping, and everyday amenities just minutes away.
Low-maintenance living in a welcoming community—this is the lifestyle you've been waiting for.
Active
$379,000
24 Rods Way, Arundel, ME 04046
2beds
1,309sqft
Est.:
Mobile Home
Built in 2023
0.25 Acres Lot
$373,400 Zestimate®
$290/sqft
$590/mo HOA
What's special
Cozy gas fireplaceTwo-car garageAbundant natural light throughoutThoughtful single-level living
- 32 days |
- 1,058 |
- 30 |
Zillow last checked: 8 hours ago
Listing updated: February 18, 2026 at 01:03pm
Listed by:
EXIT Oceanside Realty
Source: Maine Listings,MLS#: 1650054
Facts & features
Interior
Bedrooms & bathrooms
- Bedrooms: 2
- Bathrooms: 2
- Full bathrooms: 2
Primary bedroom
- Features: Cathedral Ceiling(s), Closet, Double Vanity, Full Bath
- Level: First
Bedroom 1
- Level: First
Dining room
- Level: First
Kitchen
- Features: Breakfast Nook, Cathedral Ceiling(s), Eat-in Kitchen, Kitchen Island, Pantry
- Level: First
Living room
- Features: Gas Fireplace
- Level: First
Heating
- Forced Air
Cooling
- None
Features
- Flooring: Carpet, Vinyl
- Number of fireplaces: 1
Interior area
- Total structure area: 1,309
- Total interior livable area: 1,309 sqft
- Finished area above ground: 1,309
- Finished area below ground: 0
Property
Parking
- Total spaces: 2
- Parking features: Garage - Attached
- Attached garage spaces: 2
Features
- Patio & porch: Deck, Patio
Lot
- Size: 0.25 Acres
- Features: Mobile Home Park
Details
- Parcel number: ARUNM029L02413
- On leased land: Yes
- Zoning: RES
Construction
Type & style
- Home type: MobileManufactured
- Architectural style: Ranch
- Property subtype: Mobile Home
Materials
- Roof: Shingle
Condition
- Year built: 2023
Utilities & green energy
- Electric: Circuit Breakers, Generator Hookup
- Sewer: Private Sewer, Quasi-Public
- Water: Private
Green energy
- Energy efficient items: 90% Efficient Furnace, Ceiling Fans
Community & HOA
Community
- Senior community: Yes
- Subdivision: Crossroads
HOA
- Has HOA: Yes
- HOA fee: $590 monthly
Location
- Region: Arundel
Financial & listing details
- Price per square foot: $290/sqft
- Tax assessed value: $178,000
- Annual tax amount: $3,026
- Date on market: 1/22/2026
- Body type: Double Wide
Estimated market value
$373,400
$355,000 - $392,000
$2,737/mo
Price history
Price history
| Date | Event | Price |
|---|---|---|
| 1/22/2026 | Listed for sale | $379,000+2.5%$290/sqft |
Source: | ||
| 5/15/2024 | Sold | $369,900$283/sqft |
Source: | ||
| 5/15/2024 | Pending sale | $369,900$283/sqft |
Source: | ||
| 4/24/2024 | Contingent | $369,900$283/sqft |
Source: | ||
| 2/22/2024 | Price change | $369,900-1.1%$283/sqft |
Source: | ||
| 11/27/2023 | Listed for sale | $374,000$286/sqft |
Source: | ||
| 11/27/2023 | Pending sale | $374,000$286/sqft |
Source: | ||
| 11/7/2023 | Listed for sale | $374,000-2.9%$286/sqft |
Source: | ||
| 11/2/2023 | Listing removed | -- |
Source: | ||
| 5/20/2023 | Price change | $385,000-3.5%$294/sqft |
Source: | ||
| 3/1/2023 | Listed for sale | $399,000$305/sqft |
Source: | ||
Public tax history
Public tax history
| Year | Property taxes | Tax assessment |
|---|---|---|
| 2024 | $3,026 | $178,000 |
| 2023 | $3,026 | $178,000 |
Find assessor info on the county website
BuyAbility℠ payment
Est. payment
$2,819/mo
Principal & interest
$1954
HOA Fees
$590
Property taxes
$275
Climate risks
Neighborhood: 04046
Nearby schools
GreatSchools rating
- 9/10Mildred L Day SchoolGrades: K-5Distance: 1.3 mi
- 10/10Middle School Of The KennebunksGrades: 6-8Distance: 2.8 mi
- 9/10Kennebunk High SchoolGrades: 9-12Distance: 2.5 mi
