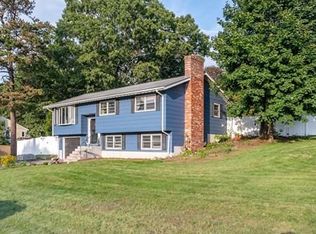Beautiful home with great curb appeal. 3 large bedrooms with an office on the main floor. Large living room with fireplace, perfect for those cold New England nights. Hardwoods in living room and bedrooms. Lower level has IN-LAW potential. Walkout slider to patio and Salt Water In-ground pool,perfect for entertaining! Big ticket items done: Heating system BRAND NEW January 2015, Roof August 2015, hot water tank 2014. Great location just a few miles from 495 and commuter rail.
This property is off market, which means it's not currently listed for sale or rent on Zillow. This may be different from what's available on other websites or public sources.
