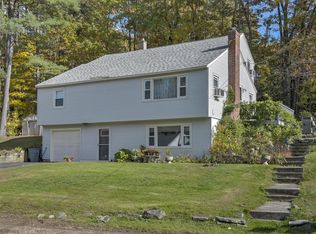Sweet Swanzey Ranch located close to Keene is where you fill find this well loved home! Located at the end of a quiet dead end street sits this sun filled sweetie. Beautiful lot with gardens, greenhouse style shed, 1 car garage under in the rear for ease of bringing in the lawn mower, tools and more., plus the 2 car attached garage that is finished with direct entry into the mudroom/enclosed porch. A Nice relaxing rear deck (Trex) overlooking the private back yard is the ideal spot for lunch or morning coffee. 2-3 Bedroom with one bath, hardwood floors, efficient kitchen with granite counters & nice cabinets.. Mini-splits AC/Heat, newer roof, NEW heating system (2 months old), New on demand HW (5 months), established perennials, great curb appeal! Don't let this one slip by...
This property is off market, which means it's not currently listed for sale or rent on Zillow. This may be different from what's available on other websites or public sources.

