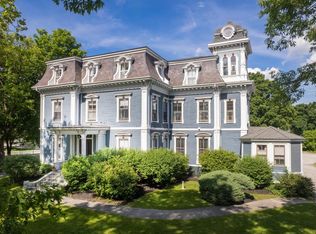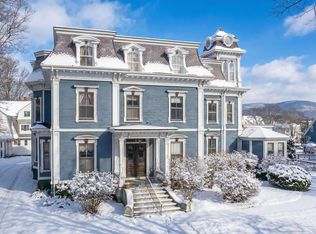Closed
Listed by:
Susan Bishop,
Four Seasons Sotheby's Int'l Realty 802-774-7007
Bought with: Real Broker LLC
$229,000
24 South Main Street #5, Rutland City, VT 05701
2beds
1,054sqft
Condominium
Built in 1869
-- sqft lot
$233,900 Zestimate®
$217/sqft
$1,903 Estimated rent
Home value
$233,900
$143,000 - $384,000
$1,903/mo
Zestimate® history
Loading...
Owner options
Explore your selling options
What's special
OPEN HOUSE: Saturday, June 28, 10:00–11:30 AM Welcome to the top floor of the historic Sycamore Inn! Built in 1869 for Vermont Governor John Page, a Rutland native, this distinguished French Second Empire style residence has been thoughtfully converted into six unique condominiums, each with individual basement storage. This light-filled third-floor unit features the iconic turret, offering 180-degree panoramic mountain views, abundant natural light, and beautiful sunsets. Inside, you will find two spacious bedrooms located at opposite ends of the unit for privacy and balance. A centrally located full bath with laundry adds convenience. The tall-ceilinged living room flows into a bright kitchen, leading directly into the turret-ideal as a dining nook, reading retreat, or workspace with a view. With downtown Rutland just steps away, enjoy access to shops, restaurants, the public library, and local amenities. For outdoor enthusiasts, Rutland and environs offer four seasons of adventure, the Appalachian and Long Trails lie just 8 miles east, with Killington Ski Resort 10 miles beyond. To the west, past the college town of Castleton, is Lake Bomoseen, Vermont’s largest lake. Commuting is a breeze, with Amtrak service to NYC and Burlington, local and regional buses, and the Rutland Regional Airport with three daily flights to Boston. Don't miss your opportunity to own a piece of Vermont history-complete with modern comforts and spectacular views!
Zillow last checked: 8 hours ago
Listing updated: August 28, 2025 at 11:53am
Listed by:
Susan Bishop,
Four Seasons Sotheby's Int'l Realty 802-774-7007
Bought with:
Mark E Triller
Real Broker LLC
Source: PrimeMLS,MLS#: 5048651
Facts & features
Interior
Bedrooms & bathrooms
- Bedrooms: 2
- Bathrooms: 1
- Full bathrooms: 1
Heating
- Baseboard, Zoned
Cooling
- Other
Appliances
- Included: Dishwasher, Dryer, Electric Range, Refrigerator, Washer, Electric Water Heater, Owned Water Heater
- Laundry: Laundry Hook-ups
Features
- Ceiling Fan(s), Kitchen/Dining, Natural Light, Natural Woodwork, Indoor Storage, Vaulted Ceiling(s)
- Flooring: Combination, Hardwood, Vinyl
- Windows: Screens, Storm Window(s)
- Basement: Concrete Floor,Full,Interior Stairs,Assigned Storage,Locked Storage,Storage Space,Unfinished,Interior Entry
Interior area
- Total structure area: 2,974
- Total interior livable area: 1,054 sqft
- Finished area above ground: 1,054
- Finished area below ground: 0
Property
Parking
- Parking features: Dirt, Gravel, Off Street, Unassigned
Features
- Levels: 3
- Stories: 3
- Patio & porch: Porch
- Exterior features: Garden
- Has view: Yes
- View description: Mountain(s)
- Frontage length: Road frontage: 116
Lot
- Size: 0.64 Acres
- Features: City Lot
Details
- Parcel number: 54017013421
- Zoning description: unknown
- Other equipment: Sprinkler System
Construction
Type & style
- Home type: Condo
- Architectural style: Historic Vintage,Victorian
- Property subtype: Condominium
Materials
- Clapboard Exterior
- Foundation: Brick, Concrete, Other
- Roof: Slate
Condition
- New construction: No
- Year built: 1869
Utilities & green energy
- Electric: 150 Amp Service, Circuit Breakers
- Sewer: Public Sewer
- Utilities for property: Cable Available
Community & neighborhood
Security
- Security features: Carbon Monoxide Detector(s), Smoke Detector(s)
Location
- Region: Rutland
HOA & financial
Other financial information
- Additional fee information: Fee: $314
Other
Other facts
- Road surface type: Paved
Price history
| Date | Event | Price |
|---|---|---|
| 8/19/2025 | Sold | $229,000-3.2%$217/sqft |
Source: | ||
| 6/26/2025 | Listed for sale | $236,600+77.9%$224/sqft |
Source: | ||
| 11/30/2016 | Sold | $133,000$126/sqft |
Source: | ||
Public tax history
| Year | Property taxes | Tax assessment |
|---|---|---|
| 2024 | -- | $124,200 |
| 2023 | -- | $124,200 |
| 2022 | -- | $124,200 |
Find assessor info on the county website
Neighborhood: Rutland City
Nearby schools
GreatSchools rating
- 4/10Rutland Intermediate SchoolGrades: 3-6Distance: 0.6 mi
- 3/10Rutland Middle SchoolGrades: 7-8Distance: 0.7 mi
- 8/10Rutland Senior High SchoolGrades: 9-12Distance: 1.2 mi

Get pre-qualified for a loan
At Zillow Home Loans, we can pre-qualify you in as little as 5 minutes with no impact to your credit score.An equal housing lender. NMLS #10287.

