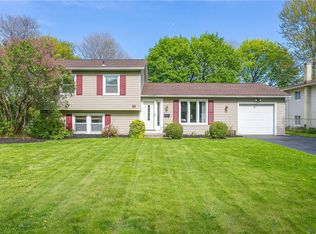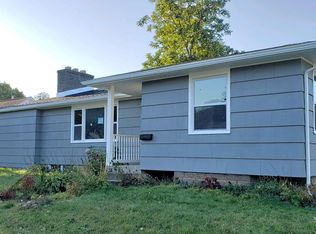Closed
$225,000
24 Sandstone Dr, Rochester, NY 14616
3beds
1,660sqft
Single Family Residence
Built in 1960
0.32 Acres Lot
$-- Zestimate®
$136/sqft
$2,540 Estimated rent
Home value
Not available
Estimated sales range
Not available
$2,540/mo
Zestimate® history
Loading...
Owner options
Explore your selling options
What's special
Nice 3 bedroom 1.5 bath split level home in great location! Well maintained and cared for by long term owners. 3 nice size bedrooms, Living room w/large picture window, Formal Dining Room, Beautiful hardwoods, Large lower level family room with 1/2 bath, All Thermopane Vinyl Replacement windows & Newer architectural roof, Vinyl siding, Forced air heat with central air, HUGE & private backyard, perfect for your summer cookouts and get togethers! Delayed negotiations until Wednesday August 20th @ 12 noon. Please allow 24 hours life for all offers.
Zillow last checked: 8 hours ago
Listing updated: October 27, 2025 at 10:39am
Listed by:
Daniel A. Covert 585-352-7866,
Hunt Real Estate ERA/Columbus
Bought with:
Chelsea Finnerty, 10401379992
Howard Hanna
Source: NYSAMLSs,MLS#: R1630239 Originating MLS: Rochester
Originating MLS: Rochester
Facts & features
Interior
Bedrooms & bathrooms
- Bedrooms: 3
- Bathrooms: 2
- Full bathrooms: 1
- 1/2 bathrooms: 1
Heating
- Gas, Forced Air
Cooling
- Central Air
Appliances
- Included: Dryer, Gas Oven, Gas Range, Gas Water Heater, Refrigerator, Washer
- Laundry: In Basement
Features
- Separate/Formal Dining Room, Living/Dining Room, Programmable Thermostat
- Flooring: Carpet, Ceramic Tile, Hardwood, Varies
- Windows: Thermal Windows
- Basement: Partial
- Has fireplace: No
Interior area
- Total structure area: 1,660
- Total interior livable area: 1,660 sqft
- Finished area below ground: 560
Property
Parking
- Total spaces: 1.5
- Parking features: Attached, Garage
- Attached garage spaces: 1.5
Features
- Levels: One
- Stories: 1
- Exterior features: Blacktop Driveway
Lot
- Size: 0.32 Acres
- Dimensions: 69 x 198
- Features: Near Public Transit, Rectangular, Rectangular Lot, Residential Lot
Details
- Parcel number: 2628000606300002011000
- Special conditions: Estate
Construction
Type & style
- Home type: SingleFamily
- Architectural style: Split Level
- Property subtype: Single Family Residence
Materials
- Vinyl Siding
- Foundation: Block
Condition
- Resale
- Year built: 1960
Utilities & green energy
- Sewer: Connected
- Water: Connected, Public
- Utilities for property: Cable Available, Sewer Connected, Water Connected
Community & neighborhood
Location
- Region: Rochester
- Subdivision: Dorsey Gardens
Other
Other facts
- Listing terms: Cash,Conventional,FHA,VA Loan
Price history
| Date | Event | Price |
|---|---|---|
| 10/20/2025 | Sold | $225,000+28.6%$136/sqft |
Source: | ||
| 8/26/2025 | Pending sale | $175,000$105/sqft |
Source: | ||
| 8/21/2025 | Contingent | $175,000$105/sqft |
Source: | ||
| 8/12/2025 | Listed for sale | $175,000$105/sqft |
Source: | ||
Public tax history
| Year | Property taxes | Tax assessment |
|---|---|---|
| 2024 | -- | $129,600 |
| 2023 | -- | $129,600 +9.8% |
| 2022 | -- | $118,000 |
Find assessor info on the county website
Neighborhood: 14616
Nearby schools
GreatSchools rating
- 4/10Longridge SchoolGrades: K-5Distance: 0.3 mi
- 4/10Olympia High SchoolGrades: 6-12Distance: 1.1 mi
Schools provided by the listing agent
- District: Greece
Source: NYSAMLSs. This data may not be complete. We recommend contacting the local school district to confirm school assignments for this home.

