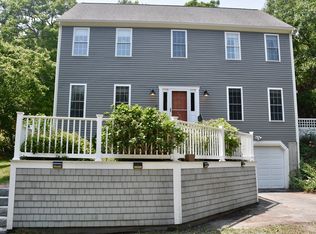Sold for $745,000 on 08/28/25
$745,000
24 Sheppard Road, Sagamore Beach, MA 02562
3beds
2,108sqft
Single Family Residence
Built in 2000
10,454.4 Square Feet Lot
$755,100 Zestimate®
$353/sqft
$3,462 Estimated rent
Home value
$755,100
$687,000 - $831,000
$3,462/mo
Zestimate® history
Loading...
Owner options
Explore your selling options
What's special
Enjoy the privacy of this Sagamore Highlands home tucked away at the end of a private gravel road. This 3-bedroom, 2.5-bath is located under 1/2 mi to the beach! Step inside to an inviting floor plan filled with natural light, oak floors, and coastal charm. The heart of the home is a beautifully renovated kitchen featuring a 10-foot stunner of an island with gleaming quartz countertops, a farmhouse sink, undermount micro, pantry, ss appliances and hood, glass tile, and well-designed cabinetry with pull-out shelves. Back deck off of kitchen for outdoor entertaining in fully fenced backyard. Living room with gas fireplace. Main floor laundry and 1/2 bath. Upstairs: primary bedroom w/ ensuite and walk-in closet, 2 additional bedrooms share a full bath. Finished office on lower level. Attached garage. Whole house generator. Passing Title V. Enjoy the salty breeze from your deck, explore the nearby beach paths, bike the canal, or simply unwind in your own private hideaway.
Zillow last checked: 8 hours ago
Listing updated: August 29, 2025 at 03:30am
Listed by:
Sandra LaCasse 774-271-1377,
Jack Conway & Co Inc
Bought with:
Jill S Cohen, 9012147
Redfin Corporation
Source: CCIMLS,MLS#: 22502879
Facts & features
Interior
Bedrooms & bathrooms
- Bedrooms: 3
- Bathrooms: 3
- Full bathrooms: 2
- 1/2 bathrooms: 1
- Main level bathrooms: 1
Heating
- Has Heating (Unspecified Type)
Cooling
- Central Air
Appliances
- Included: Trash Compactor, Washer, Range Hood, Refrigerator, Gas Range, Microwave, Freezer, Gas Dryer, Dishwasher, Gas Water Heater
Features
- Flooring: Hardwood, Tile
- Basement: Bulkhead Access,Partial,Interior Entry
- Number of fireplaces: 1
Interior area
- Total structure area: 2,108
- Total interior livable area: 2,108 sqft
Property
Parking
- Total spaces: 4
- Parking features: Basement
- Attached garage spaces: 1
Features
- Stories: 2
- Patio & porch: Deck
- Exterior features: Garden
- Fencing: Fenced
Lot
- Size: 10,454 sqft
- Features: Bike Path, Major Highway, Near Golf Course, Shopping, Public Tennis
Details
- Parcel number: 1.450
- Zoning: 1
- Special conditions: None
Construction
Type & style
- Home type: SingleFamily
- Architectural style: Colonial
- Property subtype: Single Family Residence
Materials
- Shingle Siding
- Foundation: Poured
- Roof: Asphalt
Condition
- Actual
- New construction: No
- Year built: 2000
Utilities & green energy
- Sewer: Septic Tank
Community & neighborhood
Location
- Region: Sagamore Beach
Other
Other facts
- Listing terms: VA Loan
Price history
| Date | Event | Price |
|---|---|---|
| 8/28/2025 | Sold | $745,000-0.7%$353/sqft |
Source: | ||
| 7/9/2025 | Pending sale | $749,900$356/sqft |
Source: | ||
| 6/19/2025 | Price change | $749,900-2%$356/sqft |
Source: | ||
| 6/14/2025 | Listed for sale | $765,000$363/sqft |
Source: | ||
| 6/14/2025 | Pending sale | $765,000$363/sqft |
Source: | ||
Public tax history
Tax history is unavailable.
Neighborhood: Sagamore Beach
Nearby schools
GreatSchools rating
- NABournedale Elementary SchoolGrades: PK-2Distance: 3.9 mi
- 5/10Bourne Middle SchoolGrades: 6-8Distance: 5.5 mi
- 4/10Bourne High SchoolGrades: 9-12Distance: 5.5 mi
Schools provided by the listing agent
- District: Bourne
Source: CCIMLS. This data may not be complete. We recommend contacting the local school district to confirm school assignments for this home.

Get pre-qualified for a loan
At Zillow Home Loans, we can pre-qualify you in as little as 5 minutes with no impact to your credit score.An equal housing lender. NMLS #10287.
Sell for more on Zillow
Get a free Zillow Showcase℠ listing and you could sell for .
$755,100
2% more+ $15,102
With Zillow Showcase(estimated)
$770,202