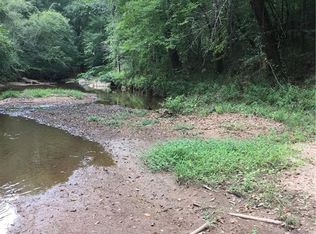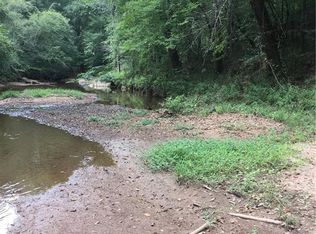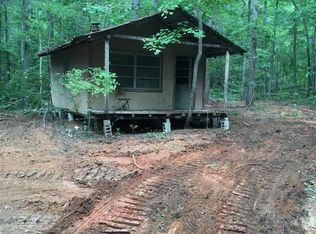Closed
$178,500
24 Shiloh Church Rd, Carrollton, GA 30116
3beds
1,872sqft
Single Family Residence
Built in 1979
5.02 Acres Lot
$-- Zestimate®
$95/sqft
$1,741 Estimated rent
Home value
Not available
Estimated sales range
Not available
$1,741/mo
Zestimate® history
Loading...
Owner options
Explore your selling options
What's special
Welcome to 24 Shiloh Church Rd - a classic 3-bedroom, 2-bath ranch nestled on 5.02 peaceful acres in Carrollton. This spacious 1,872 sq ft home offers comfortable single-level living with an open layout, large windows, and great natural light. The generous living area flows easily into a functional kitchen with ample cabinet space and room for dining. The private primary suite includes a full bath and quiet views of the surrounding woods. Two additional bedrooms and a second bath provide space for guests, hobbies, or a home office. Outside, mature trees frame a wide, grassy yard with room to garden, play, or just relax in the shade. With central cooling, efficient heating, and no HOA, this property is perfect for buyers seeking land, privacy, and freedom - all just a short drive from Carrollton's shops, schools, and restaurants. A rare opportunity to own acreage and create the lifestyle you've been dreaming of!
Zillow last checked: 8 hours ago
Listing updated: August 14, 2025 at 10:36am
Listed by:
Lindsey Hammond 770-855-5574,
Triple R Real Estate LLC
Bought with:
Jason Austin, 410684
Zach Taylor Real Estate
Source: GAMLS,MLS#: 10553175
Facts & features
Interior
Bedrooms & bathrooms
- Bedrooms: 3
- Bathrooms: 2
- Full bathrooms: 1
- 1/2 bathrooms: 1
- Main level bathrooms: 1
- Main level bedrooms: 3
Heating
- Natural Gas
Cooling
- Central Air
Appliances
- Included: Dishwasher, Electric Water Heater, Oven/Range (Combo), Refrigerator
- Laundry: In Hall
Features
- Tile Bath
- Flooring: Vinyl
- Basement: None
- Number of fireplaces: 1
Interior area
- Total structure area: 1,872
- Total interior livable area: 1,872 sqft
- Finished area above ground: 1,872
- Finished area below ground: 0
Property
Parking
- Total spaces: 2
- Parking features: Attached
- Has attached garage: Yes
Features
- Levels: One
- Stories: 1
- Exterior features: Balcony
- Has view: Yes
- View description: Valley
- Frontage type: Borders US/State Park
Lot
- Size: 5.02 Acres
- Features: Cul-De-Sac, Private
Details
- Parcel number: 164 0001
- Special conditions: As Is
Construction
Type & style
- Home type: SingleFamily
- Architectural style: Ranch
- Property subtype: Single Family Residence
Materials
- Vinyl Siding
- Roof: Metal
Condition
- Fixer
- New construction: No
- Year built: 1979
Utilities & green energy
- Sewer: Septic Tank
- Water: Public
- Utilities for property: Other
Community & neighborhood
Community
- Community features: Park
Location
- Region: Carrollton
- Subdivision: Carroll
Other
Other facts
- Listing agreement: Exclusive Right To Sell
- Listing terms: Cash,Conventional
Price history
| Date | Event | Price |
|---|---|---|
| 8/13/2025 | Sold | $178,500-6.1%$95/sqft |
Source: | ||
| 7/21/2025 | Pending sale | $190,000$101/sqft |
Source: | ||
| 6/27/2025 | Listed for sale | $190,000-24%$101/sqft |
Source: | ||
| 5/22/2025 | Listing removed | $250,000$134/sqft |
Source: | ||
| 5/9/2025 | Listed for sale | $250,000-9.1%$134/sqft |
Source: | ||
Public tax history
| Year | Property taxes | Tax assessment |
|---|---|---|
| 2024 | $1,820 +7.4% | $102,308 +13.7% |
| 2023 | $1,694 +20.4% | $90,014 +29.9% |
| 2022 | $1,407 +12.8% | $69,320 +18.4% |
Find assessor info on the county website
Neighborhood: 30116
Nearby schools
GreatSchools rating
- 8/10Roopville Elementary SchoolGrades: PK-5Distance: 8 mi
- 7/10Central Middle SchoolGrades: 6-8Distance: 6.9 mi
- 8/10Central High SchoolGrades: 9-12Distance: 7.7 mi
Schools provided by the listing agent
- Elementary: Roopville
- Middle: Central
- High: Central
Source: GAMLS. This data may not be complete. We recommend contacting the local school district to confirm school assignments for this home.

Get pre-qualified for a loan
At Zillow Home Loans, we can pre-qualify you in as little as 5 minutes with no impact to your credit score.An equal housing lender. NMLS #10287.


