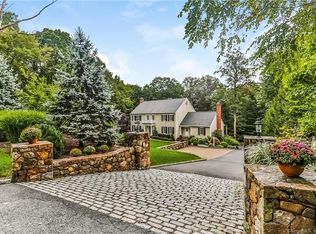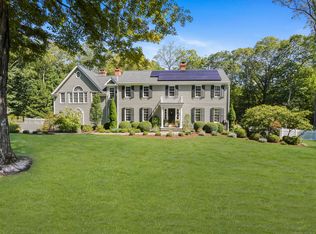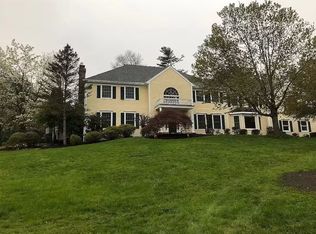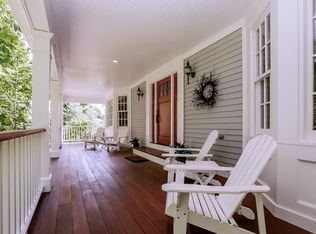Sold for $2,200,000
$2,200,000
24 Silver Spring Road, Wilton, CT 06897
4beds
4,426sqft
Single Family Residence
Built in 1985
1.88 Acres Lot
$2,245,000 Zestimate®
$497/sqft
$6,444 Estimated rent
Home value
$2,245,000
$2.02M - $2.49M
$6,444/mo
Zestimate® history
Loading...
Owner options
Explore your selling options
What's special
This home isn't just beautiful-it's unforgettable. Fully renovated with exceptional craftsmanship and a designer's eye, it offers the kind of refined comfort and effortless style you see in the pages of Architectural Digest. But here, it's real-and it's yours. Welcome to your private sanctuary nestled between the charming towns of Wilton, Ridgefield, and New Canaan, CT, and just minutes from Vista, NY. This exceptional property offers an unmatched lifestyle with easy access to golf courses, equestrian facilities, and endless walking trails through nearby reservoirs and conservation land. Every space invites you in with warmth and intention. Whether you're curled up with a book by the fireplace, hosting friends for game night, or preparing farm-to-table meals in the gourmet kitchen with ingredients from your own garden, this home makes every day feel elevated.There's space to gather, to retreat, to live beautifully-and it's all been designed to make life easier, richer, and more connected. This isn't just a better home-it's the one you've been waiting for.
Zillow last checked: 8 hours ago
Listing updated: July 25, 2025 at 11:34am
Listed by:
Stacy Book 203-858-6309,
William Raveis Real Estate 203-655-1423
Bought with:
Melissa Engel, RES.0810623
Douglas Elliman of Connecticut
Source: Smart MLS,MLS#: 24093059
Facts & features
Interior
Bedrooms & bathrooms
- Bedrooms: 4
- Bathrooms: 4
- Full bathrooms: 2
- 1/2 bathrooms: 2
Primary bedroom
- Features: Full Bath, Hardwood Floor
- Level: Upper
Bedroom
- Features: Hardwood Floor
- Level: Upper
Bedroom
- Features: Hardwood Floor
- Level: Upper
Bedroom
- Features: Hardwood Floor
- Level: Upper
Dining room
- Features: Hardwood Floor
- Level: Main
Family room
- Features: Skylight, Vaulted Ceiling(s), Balcony/Deck, Fireplace, French Doors, Hardwood Floor
- Level: Main
Kitchen
- Features: Remodeled, Vaulted Ceiling(s), Eating Space, Kitchen Island
- Level: Main
Living room
- Features: Balcony/Deck, Bookcases, French Doors, Hardwood Floor
- Level: Main
Rec play room
- Features: Balcony/Deck, Bookcases, Half Bath, Sliders
- Level: Lower
Heating
- Forced Air, Zoned, Oil, Propane
Cooling
- Central Air
Appliances
- Included: Oven/Range, Convection Oven, Microwave, Range Hood, Subzero, Dishwasher, Washer, Dryer, Water Heater
- Laundry: Main Level
Features
- Open Floorplan, Entrance Foyer
- Doors: French Doors
- Basement: Full,Heated,Finished,Cooled,Interior Entry,Liveable Space
- Attic: Pull Down Stairs
- Number of fireplaces: 1
Interior area
- Total structure area: 4,426
- Total interior livable area: 4,426 sqft
- Finished area above ground: 2,978
- Finished area below ground: 1,448
Property
Parking
- Total spaces: 3
- Parking features: Attached, Garage Door Opener
- Attached garage spaces: 3
Features
- Patio & porch: Patio, Deck, Covered
- Exterior features: Lighting, Garden, Stone Wall, Underground Sprinkler
Lot
- Size: 1.88 Acres
- Features: Landscaped
Details
- Additional structures: Shed(s)
- Parcel number: 1928800
- Zoning: R-2
- Other equipment: Generator Ready
Construction
Type & style
- Home type: SingleFamily
- Architectural style: Colonial
- Property subtype: Single Family Residence
Materials
- Clapboard
- Foundation: Concrete Perimeter
- Roof: Asphalt
Condition
- New construction: No
- Year built: 1985
Utilities & green energy
- Sewer: Septic Tank
- Water: Well
- Utilities for property: Cable Available
Green energy
- Energy efficient items: Thermostat
Community & neighborhood
Community
- Community features: Golf, Private School(s), Stables/Riding
Location
- Region: Wilton
Price history
| Date | Event | Price |
|---|---|---|
| 7/25/2025 | Sold | $2,200,000+22.3%$497/sqft |
Source: | ||
| 5/21/2025 | Pending sale | $1,799,000$406/sqft |
Source: | ||
| 5/5/2025 | Listed for sale | $1,799,000+88.4%$406/sqft |
Source: | ||
| 9/23/2022 | Sold | $955,000-2.1%$216/sqft |
Source: | ||
| 8/11/2022 | Contingent | $975,000$220/sqft |
Source: | ||
Public tax history
| Year | Property taxes | Tax assessment |
|---|---|---|
| 2025 | $19,686 +17.7% | $806,470 +15.4% |
| 2024 | $16,724 +2.8% | $698,600 +25.7% |
| 2023 | $16,267 +3.7% | $555,940 |
Find assessor info on the county website
Neighborhood: 06897
Nearby schools
GreatSchools rating
- 9/10Cider Mill SchoolGrades: 3-5Distance: 3.4 mi
- 9/10Middlebrook SchoolGrades: 6-8Distance: 3.2 mi
- 10/10Wilton High SchoolGrades: 9-12Distance: 3.2 mi
Schools provided by the listing agent
- Elementary: Miller-Driscoll
- Middle: Middlebrook
- High: Wilton
Source: Smart MLS. This data may not be complete. We recommend contacting the local school district to confirm school assignments for this home.
Sell for more on Zillow
Get a Zillow Showcase℠ listing at no additional cost and you could sell for .
$2,245,000
2% more+$44,900
With Zillow Showcase(estimated)$2,289,900



