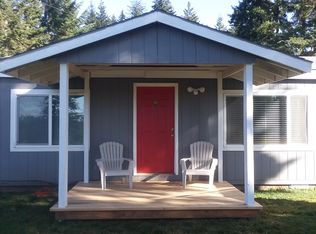Peaceful,quiet & private describe this 10.59 acre parcel in Snowden, White Salmon. 2140 SF 1998 manufactured home w/3 BR, 2 baths,family rm,LR,DR,bump out sun rm & eat in kitchen w/slider to outside space.2 car detached garage,2 story barn,multiple gardens and plenty of wooded acres to hike,bike & recreate. Old fencing exists for animals or chickens.A must see at a great price.
This property is off market, which means it's not currently listed for sale or rent on Zillow. This may be different from what's available on other websites or public sources.
