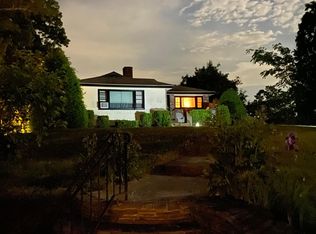.Pristine and charming cape with many updates and custom features, detailed natural wood work,chair rail .Beautifully landscaped with wooded back yard, Warm gleaming hardwood floors,Updated Granite packed kitchen with new appliances including,dishwasher,cooktop and refrigerator,eating area with large picture window ,spacious family room with fireplace and built ins and custom woodwork,, Lovely three season porch with access to one car garage ,Four spacious bedrooms ,New windows 1 yr ago, new roof (10 yrs old) new 220 breaker,updated bath,new water heater,Freshly painted thru out ,New rug and runner on second floor,Convenient access to 290 ,shopping and more!.
This property is off market, which means it's not currently listed for sale or rent on Zillow. This may be different from what's available on other websites or public sources.
