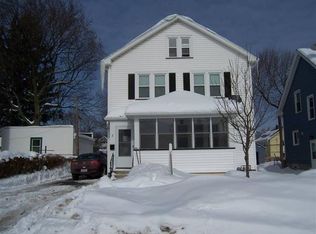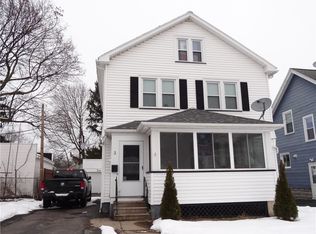Closed
$225,000
24 Spencer Rd, Rochester, NY 14609
3beds
1,550sqft
Single Family Residence
Built in 1934
5,227.2 Square Feet Lot
$234,900 Zestimate®
$145/sqft
$2,165 Estimated rent
Home value
$234,900
$209,000 - $258,000
$2,165/mo
Zestimate® history
Loading...
Owner options
Explore your selling options
What's special
Completely MOVE-IN Ready home in the much desired Laurelton neighborhood, just minutes from downtown, 590 and many shops and restaurants including Netsins Ice Cream and Merchants Pizza!
Last sold in 21' this home has had several IMPORTANT updates since. For starters, the entire basement has been professionally water-sealed and protected and a new back-up sump pump was installed in 23'. Electrical panel was replaced to install new 200amp service and GFI's. (Receipt to be provided in the attachments.)
Other highlights include: Newer tilt-in windows, a new InsSinkErator Garbage Disposal in 25' and a new hot water heater in 24'. All work was completed by a professional plumber.
The very LUSH and private back yard is fully fenced with the exception of the driveway and the left side was just replaced in 25'. Much of the house has been freshly painted and the driveway was fully ground out and re-poured within the last 5 years! Greenlight also available!!
OPEN HOUSE on Saturday June14th from 1-3!!
Come see what this ADORABLE home has to OFFER!!
Zillow last checked: 8 hours ago
Listing updated: August 05, 2025 at 08:23am
Listed by:
Mary G Corcoran 585-899-9640,
Keller Williams Realty Greater Rochester
Bought with:
Kimberly Hart, 10401331550
Empire Realty Group
Michelle Cocuzzi, 10401303705
Empire Realty Group
Source: NYSAMLSs,MLS#: R1612217 Originating MLS: Rochester
Originating MLS: Rochester
Facts & features
Interior
Bedrooms & bathrooms
- Bedrooms: 3
- Bathrooms: 2
- Full bathrooms: 1
- 1/2 bathrooms: 1
- Main level bathrooms: 1
Heating
- Gas, Forced Air
Cooling
- Central Air
Appliances
- Included: Dryer, Dishwasher, Gas Cooktop, Disposal, Gas Oven, Gas Range, Gas Water Heater, Microwave, Refrigerator, Washer
- Laundry: In Basement
Features
- Ceiling Fan(s), Separate/Formal Dining Room, Pantry
- Flooring: Carpet, Luxury Vinyl, Tile, Varies
- Basement: Full
- Has fireplace: No
Interior area
- Total structure area: 1,550
- Total interior livable area: 1,550 sqft
Property
Parking
- Total spaces: 2
- Parking features: Detached, Garage, Garage Door Opener
- Garage spaces: 2
Features
- Levels: Two
- Stories: 2
- Patio & porch: Patio
- Exterior features: Blacktop Driveway, Fence, Patio
- Fencing: Partial
Lot
- Size: 5,227 sqft
- Dimensions: 38 x 125
- Features: Rectangular, Rectangular Lot, Residential Lot
Details
- Parcel number: 26140010748000020100000000
- Special conditions: Standard
Construction
Type & style
- Home type: SingleFamily
- Architectural style: Colonial,Historic/Antique
- Property subtype: Single Family Residence
Materials
- Composite Siding, Wood Siding, Copper Plumbing
- Foundation: Block
- Roof: Asphalt
Condition
- Resale
- Year built: 1934
Utilities & green energy
- Electric: Circuit Breakers
- Sewer: Connected
- Water: Connected, Public
- Utilities for property: Cable Available, Electricity Available, High Speed Internet Available, Sewer Connected, Water Connected
Community & neighborhood
Location
- Region: Rochester
- Subdivision: Fruit Dale Park Tr
Other
Other facts
- Listing terms: Cash,FHA,VA Loan
Price history
| Date | Event | Price |
|---|---|---|
| 8/4/2025 | Sold | $225,000+0%$145/sqft |
Source: | ||
| 7/31/2025 | Pending sale | $224,900$145/sqft |
Source: | ||
| 7/31/2025 | Listing removed | $224,900$145/sqft |
Source: | ||
| 6/14/2025 | Pending sale | $224,900$145/sqft |
Source: | ||
| 6/4/2025 | Listed for sale | $224,900+36.3%$145/sqft |
Source: | ||
Public tax history
| Year | Property taxes | Tax assessment |
|---|---|---|
| 2024 | -- | $165,000 |
| 2023 | -- | $165,000 +42.2% |
| 2022 | -- | $116,000 |
Find assessor info on the county website
Neighborhood: 14609
Nearby schools
GreatSchools rating
- NAHelendale Road Primary SchoolGrades: PK-2Distance: 0.8 mi
- 5/10East Irondequoit Middle SchoolGrades: 6-8Distance: 1.5 mi
- 6/10Eastridge Senior High SchoolGrades: 9-12Distance: 2.5 mi
Schools provided by the listing agent
- High: Eastridge Senior High
- District: East Irondequoit
Source: NYSAMLSs. This data may not be complete. We recommend contacting the local school district to confirm school assignments for this home.

