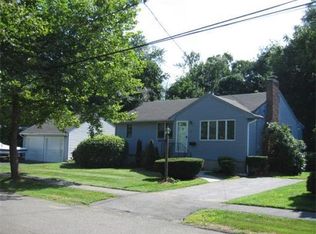Sold for $875,000
$875,000
24 Squanto Rd, Peabody, MA 01960
4beds
2,079sqft
Single Family Residence
Built in 1959
0.44 Acres Lot
$894,600 Zestimate®
$421/sqft
$4,665 Estimated rent
Home value
$894,600
$814,000 - $984,000
$4,665/mo
Zestimate® history
Loading...
Owner options
Explore your selling options
What's special
Location! Location! Location! Just streets away from Lynnfield and steps away from the West Memorial School, this 4 bedroom 2.5 bath Garrison Colonial home can be found in an absolutely beautiful West Peabody neighborhood. At just under a half acre, it bodes the largest lot on the street, and includes a large, fenced in yard, perfect for families who love being outside! The 2 car detached garage is just a step from the house, with side entry, and plenty of storage space. Large kitchen with ample dining area has a double oven, pot-filler above stove, stainless steel appliances, and loads of cabinets & counter space. Off of the kitchen is a spacious, sun room that leads to a large outdoor deck. Versatile use for living room and family room, which could be a formal dinning room. Hardwood floors throughout the home and plenty more! This home will not last long! Come see it before it's gone!
Zillow last checked: 8 hours ago
Listing updated: December 02, 2024 at 02:40pm
Listed by:
Linda Capillo 617-429-1526,
Metropolitan Real Estate 781-953-9688,
Linda Capillo 617-429-1526
Bought with:
Katie Billingsley
Century 21 North East
Source: MLS PIN,MLS#: 73304250
Facts & features
Interior
Bedrooms & bathrooms
- Bedrooms: 4
- Bathrooms: 3
- Full bathrooms: 2
- 1/2 bathrooms: 1
Primary bedroom
- Features: Bathroom - 3/4, Ceiling Fan(s), Closet, Flooring - Hardwood
- Level: Second
- Area: 195
- Dimensions: 15 x 13
Bedroom 2
- Features: Ceiling Fan(s), Closet, Flooring - Hardwood, Recessed Lighting
- Level: Second
- Area: 132
- Dimensions: 12 x 11
Bedroom 3
- Features: Ceiling Fan(s), Closet, Flooring - Hardwood, Recessed Lighting
- Level: Second
- Area: 132
- Dimensions: 12 x 11
Bedroom 4
- Features: Ceiling Fan(s), Closet, Flooring - Hardwood, Recessed Lighting
- Level: Second
- Area: 128
- Dimensions: 16 x 8
Bathroom 1
- Features: Bathroom - With Tub & Shower, Flooring - Stone/Ceramic Tile
- Level: Second
Bathroom 2
- Features: Bathroom - 3/4, Bathroom - With Shower Stall
- Level: Second
Bathroom 3
- Features: Bathroom - Half
- Level: First
Family room
- Features: Bathroom - Half, Ceiling Fan(s), Flooring - Wood, Recessed Lighting
- Level: First
- Area: 368
- Dimensions: 23 x 16
Kitchen
- Features: Flooring - Hardwood, Dining Area, Countertops - Stone/Granite/Solid, Exterior Access, Recessed Lighting, Stainless Steel Appliances
- Level: First
- Area: 240
- Dimensions: 20 x 12
Living room
- Features: Flooring - Wood, Window(s) - Bay/Bow/Box, Recessed Lighting
- Level: First
- Area: 224
- Dimensions: 16 x 14
Heating
- Baseboard, Oil
Cooling
- None
Appliances
- Included: Electric Water Heater, Water Heater, Oven, Dishwasher, Disposal, Microwave, Range
- Laundry: Electric Dryer Hookup, Washer Hookup, In Basement
Features
- Cathedral Ceiling(s), Sun Room
- Flooring: Tile, Vinyl, Hardwood, Flooring - Vinyl
- Basement: Full,Interior Entry,Sump Pump,Concrete
- Number of fireplaces: 1
- Fireplace features: Living Room
Interior area
- Total structure area: 2,079
- Total interior livable area: 2,079 sqft
Property
Parking
- Total spaces: 6
- Parking features: Detached, Garage Door Opener, Storage, Garage Faces Side, Paved Drive, Off Street
- Garage spaces: 2
- Uncovered spaces: 4
Features
- Patio & porch: Porch - Enclosed, Screened, Deck - Composite, Patio
- Exterior features: Balcony - Exterior, Porch - Enclosed, Porch - Screened, Deck - Composite, Patio, Rain Gutters, Sprinkler System, Fenced Yard
- Fencing: Fenced/Enclosed,Fenced
Lot
- Size: 0.44 Acres
- Features: Easements
Details
- Foundation area: 1053
- Parcel number: M:0043 B:0048,2099944
- Zoning: R1
Construction
Type & style
- Home type: SingleFamily
- Architectural style: Garrison
- Property subtype: Single Family Residence
Materials
- Frame
- Foundation: Concrete Perimeter
- Roof: Shingle
Condition
- Year built: 1959
Utilities & green energy
- Electric: 220 Volts
- Sewer: Public Sewer
- Water: Public
- Utilities for property: for Electric Range, for Electric Oven, for Electric Dryer, Washer Hookup
Community & neighborhood
Community
- Community features: Shopping, Highway Access, Public School
Location
- Region: Peabody
- Subdivision: West Peabody
Other
Other facts
- Listing terms: Lender Approval Required
- Road surface type: Paved
Price history
| Date | Event | Price |
|---|---|---|
| 12/2/2024 | Sold | $875,000+4.2%$421/sqft |
Source: MLS PIN #73304250 Report a problem | ||
| 10/31/2024 | Contingent | $839,900$404/sqft |
Source: MLS PIN #73304250 Report a problem | ||
| 10/19/2024 | Listed for sale | $839,900+87.1%$404/sqft |
Source: MLS PIN #73304250 Report a problem | ||
| 12/19/2014 | Sold | $449,000$216/sqft |
Source: Public Record Report a problem | ||
| 10/12/2014 | Pending sale | $449,000$216/sqft |
Source: RE/MAX Advantage Real Estate #71751878 Report a problem | ||
Public tax history
| Year | Property taxes | Tax assessment |
|---|---|---|
| 2025 | $6,621 +8.2% | $715,000 +6.5% |
| 2024 | $6,122 +1.1% | $671,300 +5.6% |
| 2023 | $6,055 | $636,000 |
Find assessor info on the county website
Neighborhood: 01960
Nearby schools
GreatSchools rating
- 6/10West Memorial Elementary SchoolGrades: PK-5Distance: 0.5 mi
- 4/10J Henry Higgins Middle SchoolGrades: 6-8Distance: 4.1 mi
- 3/10Peabody Veterans Memorial High SchoolGrades: 9-12Distance: 2.3 mi
Schools provided by the listing agent
- Elementary: West
- Middle: Higgins
- High: Pvmhs
Source: MLS PIN. This data may not be complete. We recommend contacting the local school district to confirm school assignments for this home.
Get a cash offer in 3 minutes
Find out how much your home could sell for in as little as 3 minutes with a no-obligation cash offer.
Estimated market value$894,600
Get a cash offer in 3 minutes
Find out how much your home could sell for in as little as 3 minutes with a no-obligation cash offer.
Estimated market value
$894,600
