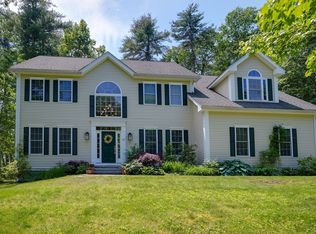Sold for $875,000
$875,000
24 Squirrel Hill Rd, Acton, MA 01720
3beds
2,168sqft
Single Family Residence
Built in 1981
0.46 Acres Lot
$879,000 Zestimate®
$404/sqft
$3,933 Estimated rent
Home value
$879,000
$817,000 - $949,000
$3,933/mo
Zestimate® history
Loading...
Owner options
Explore your selling options
What's special
This impeccably maintained Dutch Colonial on a ~0.5-acre lot in West Acton’s desirable neighborhood offers 3 bedrooms, 2.5 baths, a sunroom, a deck, & a partially finished basement with a 4-bedroom septic system, perfect for expansion. The first floor features a spacious front-to-back living room with a fireplace, a formal dining room, a family room with a wood stove open to a bright 4-season sunroom overlooking a private backyard, a spacious kitchen with quartz countertops & an eating area, plus a half bath & laundry. Upstairs, a master suite with a full bath and double closets, two generous bedrooms, and a family bath complete the layout. Recent upgrades include a gas boiler (Dec 2022), new kitchen & bathroom quartz countertops, tile floors, fresh paint throughout, new hardwood stairs, hallway, new lighting, & a freshly painted deck & cabinets (2025).Top AB schools and W. Acton Village’s shops, bookstore, and playgrounds. Close to south Acton MBTA & Route 2. Make this home yours!
Zillow last checked: 8 hours ago
Listing updated: July 22, 2025 at 05:14pm
Listed by:
Hongyan Sun 217-714-7927,
Stonebridge Realty 978-881-4365,
Ling Jiang 978-394-1224
Bought with:
Non Member
Non Member Office
Source: MLS PIN,MLS#: 73389790
Facts & features
Interior
Bedrooms & bathrooms
- Bedrooms: 3
- Bathrooms: 3
- Full bathrooms: 2
- 1/2 bathrooms: 1
Primary bedroom
- Features: Bathroom - Full, Closet, Flooring - Wall to Wall Carpet
- Level: Second
- Area: 208
- Dimensions: 16 x 13
Bedroom 2
- Features: Closet, Flooring - Wall to Wall Carpet
- Level: Second
- Area: 182
- Dimensions: 14 x 13
Bedroom 3
- Features: Closet, Flooring - Wall to Wall Carpet
- Level: Third
- Area: 110
- Dimensions: 11 x 10
Primary bathroom
- Features: Yes
Bathroom 1
- Features: Bathroom - Half, Flooring - Stone/Ceramic Tile
- Level: First
Bathroom 2
- Features: Bathroom - Full, Bathroom - Tiled With Tub & Shower, Flooring - Stone/Ceramic Tile
- Level: Second
Bathroom 3
- Features: Bathroom - Full, Bathroom - Tiled With Tub & Shower, Flooring - Stone/Ceramic Tile
- Level: Second
Dining room
- Features: Flooring - Hardwood
- Level: First
- Area: 156
- Dimensions: 13 x 12
Family room
- Features: Wood / Coal / Pellet Stove, Flooring - Hardwood, Window(s) - Bay/Bow/Box
- Level: First
- Area: 247
- Dimensions: 19 x 13
Kitchen
- Features: Closet, Flooring - Stone/Ceramic Tile, Countertops - Stone/Granite/Solid
- Level: First
- Area: 192
- Dimensions: 16 x 12
Living room
- Features: Flooring - Hardwood
- Level: First
- Area: 299
- Dimensions: 23 x 13
Heating
- Baseboard, Natural Gas
Cooling
- None
Appliances
- Included: Gas Water Heater, Dishwasher, ENERGY STAR Qualified Refrigerator, ENERGY STAR Qualified Dryer, ENERGY STAR Qualified Washer, Range
- Laundry: Flooring - Stone/Ceramic Tile, First Floor, Electric Dryer Hookup, Washer Hookup
Features
- Sun Room, Internet Available - Broadband
- Flooring: Tile, Carpet, Hardwood, Flooring - Wall to Wall Carpet
- Windows: Skylight(s), Bay/Bow/Box
- Basement: Full,Partially Finished,Concrete
- Number of fireplaces: 1
- Fireplace features: Living Room
Interior area
- Total structure area: 2,168
- Total interior livable area: 2,168 sqft
- Finished area above ground: 2,168
Property
Parking
- Total spaces: 6
- Parking features: Attached, Paved Drive, Off Street, Paved
- Attached garage spaces: 2
- Uncovered spaces: 4
Features
- Patio & porch: Deck - Wood
- Exterior features: Balcony / Deck, Deck - Wood
Lot
- Size: 0.46 Acres
- Features: Level
Details
- Parcel number: M:00G1 B:0151 L:0000,310906
- Zoning: RES
Construction
Type & style
- Home type: SingleFamily
- Architectural style: Colonial
- Property subtype: Single Family Residence
Materials
- Frame
- Foundation: Concrete Perimeter
- Roof: Shingle
Condition
- Year built: 1981
Utilities & green energy
- Electric: 200+ Amp Service
- Sewer: Private Sewer
- Water: Public
- Utilities for property: for Electric Range, for Electric Oven, for Electric Dryer, Washer Hookup
Community & neighborhood
Community
- Community features: Public Transportation, Shopping, Pool, Park, Walk/Jog Trails, Golf, Medical Facility, Bike Path, Highway Access, Public School, T-Station
Location
- Region: Acton
Price history
| Date | Event | Price |
|---|---|---|
| 7/18/2025 | Sold | $875,000+0.7%$404/sqft |
Source: MLS PIN #73389790 Report a problem | ||
| 6/12/2025 | Listed for sale | $869,000+51.1%$401/sqft |
Source: MLS PIN #73389790 Report a problem | ||
| 9/3/2008 | Listing removed | $575,000$265/sqft |
Source: MLShomeFinder.com #70701115 Report a problem | ||
| 7/25/2008 | Price change | $575,000-3.4%$265/sqft |
Source: MLShomeFinder.com #70701115 Report a problem | ||
| 2/7/2007 | Listed for sale | $595,000+5.3%$274/sqft |
Source: MLShomeFinder.com #70701115 Report a problem | ||
Public tax history
| Year | Property taxes | Tax assessment |
|---|---|---|
| 2025 | $12,830 +4.9% | $748,100 +2% |
| 2024 | $12,227 +2.7% | $733,500 +8.2% |
| 2023 | $11,907 +5.6% | $678,100 +16.9% |
Find assessor info on the county website
Neighborhood: 01720
Nearby schools
GreatSchools rating
- 8/10C.T. Douglas Elementary SchoolGrades: K-6Distance: 1.3 mi
- 9/10Raymond J Grey Junior High SchoolGrades: 7-8Distance: 1.8 mi
- 10/10Acton-Boxborough Regional High SchoolGrades: 9-12Distance: 1.9 mi
Schools provided by the listing agent
- Middle: Rj Grey Jr.
- High: Abrhs
Source: MLS PIN. This data may not be complete. We recommend contacting the local school district to confirm school assignments for this home.
Get a cash offer in 3 minutes
Find out how much your home could sell for in as little as 3 minutes with a no-obligation cash offer.
Estimated market value$879,000
Get a cash offer in 3 minutes
Find out how much your home could sell for in as little as 3 minutes with a no-obligation cash offer.
Estimated market value
$879,000
