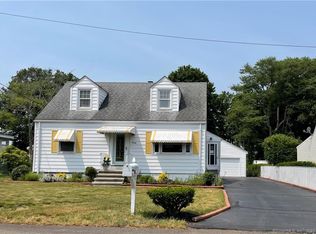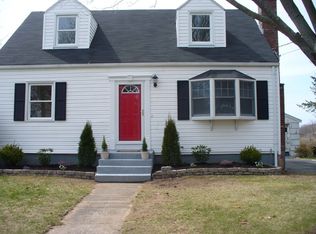Sold for $430,000
$430,000
24 Stoddard Road, East Haven, CT 06512
4beds
1,139sqft
Single Family Residence
Built in 1952
8,712 Square Feet Lot
$445,400 Zestimate®
$378/sqft
$2,712 Estimated rent
Home value
$445,400
$396,000 - $503,000
$2,712/mo
Zestimate® history
Loading...
Owner options
Explore your selling options
What's special
Welcome to this beautifully renovated 4-bedroom Cape Cod, complete with deeded beach rights in the heart of scenic Morgan Point! The stunningly updated kitchen serves as the centerpiece of the home, featuring new shaker cabinets, a spacious center island with seating, and elegant quartz countertops. It also boasts a gas oven range, along with a brand-new refrigerator, dishwasher, and microwave. This home offers two generously sized main-level bedrooms, a sunlit living room with a cozy fireplace and gas log insert, and a remodeled full bath. Upstairs, you'll find two additional spacious bedrooms. Refinished and stained hardwood floors throughout, adding warmth and charm. Additional highlights include newer Harvey replacement windows, all-gas utilities, central air, and an oversized detached two-car garage with an attached covered deck area. Enjoy deeded beach rights off Stanton Road, immersing yourself in the beauty of this coastal community. Perfect home for year-round, weekend or summer living. Located just minutes from East Haven's town beach, bocce courts, ball fields, and a variety of dining options and shopping. This home also offers easy commuting access to I91/I95, New Haven's top schools, colleges, hospitals, Train Station and Tweed Airport.
Zillow last checked: 8 hours ago
Listing updated: April 12, 2025 at 06:00am
Listed by:
Francine Piscitelli 203-464-2815,
RE/MAX Alliance 203-488-1641
Bought with:
Tiziana Tremblay, RES.0808588
Real Broker CT, LLC
Source: Smart MLS,MLS#: 24081319
Facts & features
Interior
Bedrooms & bathrooms
- Bedrooms: 4
- Bathrooms: 1
- Full bathrooms: 1
Primary bedroom
- Features: Remodeled, Hardwood Floor
- Level: Main
- Area: 144 Square Feet
- Dimensions: 12 x 12
Bedroom
- Features: Remodeled, Hardwood Floor
- Level: Main
- Area: 108 Square Feet
- Dimensions: 12 x 9
Bedroom
- Features: Remodeled, Hardwood Floor
- Level: Upper
- Area: 144 Square Feet
- Dimensions: 12 x 12
Bedroom
- Features: Remodeled, Hardwood Floor
- Level: Upper
- Area: 156 Square Feet
- Dimensions: 13 x 12
Bathroom
- Features: Remodeled, Full Bath, Tub w/Shower, Tile Floor
- Level: Main
- Area: 56 Square Feet
- Dimensions: 7 x 8
Kitchen
- Features: Remodeled, Breakfast Bar, Quartz Counters, Dining Area, Kitchen Island, Hardwood Floor
- Level: Main
- Area: 144 Square Feet
- Dimensions: 12 x 12
Living room
- Features: Remodeled, Bay/Bow Window, Ceiling Fan(s), Gas Log Fireplace, Fireplace, Hardwood Floor
- Level: Main
- Area: 192 Square Feet
- Dimensions: 12 x 16
Heating
- Forced Air, Natural Gas
Cooling
- Central Air
Appliances
- Included: Gas Range, Microwave, Refrigerator, Dishwasher, Washer, Dryer, Gas Water Heater, Water Heater
- Laundry: Lower Level
Features
- Open Floorplan
- Doors: Storm Door(s)
- Basement: Full
- Attic: None
- Number of fireplaces: 1
- Fireplace features: Insert
Interior area
- Total structure area: 1,139
- Total interior livable area: 1,139 sqft
- Finished area above ground: 1,139
Property
Parking
- Total spaces: 2
- Parking features: Detached
- Garage spaces: 2
Features
- Patio & porch: Covered
- Exterior features: Rain Gutters, Lighting
- Waterfront features: Walk to Water, Beach Access, Access
Lot
- Size: 8,712 sqft
- Features: Level, Cul-De-Sac, Cleared
Details
- Parcel number: 1107910
- Zoning: R-3
Construction
Type & style
- Home type: SingleFamily
- Architectural style: Cape Cod
- Property subtype: Single Family Residence
Materials
- Vinyl Siding
- Foundation: Concrete Perimeter
- Roof: Asphalt
Condition
- New construction: No
- Year built: 1952
Utilities & green energy
- Sewer: Public Sewer
- Water: Public
- Utilities for property: Cable Available
Green energy
- Energy efficient items: Doors
Community & neighborhood
Community
- Community features: Bocci Court, Library, Medical Facilities, Park, Playground
Location
- Region: East Haven
Price history
| Date | Event | Price |
|---|---|---|
| 4/11/2025 | Sold | $430,000+1.2%$378/sqft |
Source: | ||
| 3/22/2025 | Listed for sale | $425,000+51.8%$373/sqft |
Source: | ||
| 12/13/2024 | Sold | $280,000-12.5%$246/sqft |
Source: | ||
| 12/2/2024 | Pending sale | $319,900$281/sqft |
Source: | ||
| 11/11/2024 | Price change | $319,900-1.5%$281/sqft |
Source: | ||
Public tax history
| Year | Property taxes | Tax assessment |
|---|---|---|
| 2025 | $5,260 | $157,290 |
| 2024 | $5,260 +7.2% | $157,290 |
| 2023 | $4,907 | $157,290 |
Find assessor info on the county website
Neighborhood: 06512
Nearby schools
GreatSchools rating
- 5/10Momauguin SchoolGrades: K-5Distance: 1 mi
- 5/10Joseph Melillo Middle SchoolGrades: 6-8Distance: 2.8 mi
- 2/10East Haven High SchoolGrades: 9-12Distance: 6.3 mi

Get pre-qualified for a loan
At Zillow Home Loans, we can pre-qualify you in as little as 5 minutes with no impact to your credit score.An equal housing lender. NMLS #10287.

