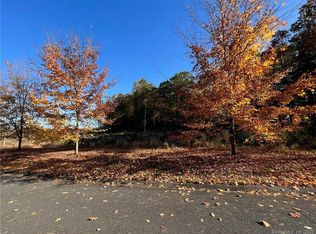Sold for $920,000
$920,000
24 Stratton Farms Road, Suffield, CT 06093
5beds
5,100sqft
Single Family Residence
Built in 2024
1.14 Acres Lot
$990,500 Zestimate®
$180/sqft
$6,910 Estimated rent
Home value
$990,500
$891,000 - $1.10M
$6,910/mo
Zestimate® history
Loading...
Owner options
Explore your selling options
What's special
Welcome to luxury living at its finest! Presenting a stunning, just-built masterpiece now available. This exquisite home offers unparalleled elegance, nestled on a sprawling 1.14-acre lot, this new construction residence you do not want to miss out on. Come in and get ready to be wowed by this 5-bedroom, 4.5-bathroom beauty! The basement's fully finished and walks right out, plus there's an extra bedroom and full bathroom down there for whatever you need. No detail has been spared in this open-concept gem, featuring a high-end kitchen that is a culinary enthusiast's dream. Revel in the beauty of quartz countertops, a walk-in pantry, a spacious kitchen island, and top-of-the-line appliances. Wide plank engineered hardwood flooring flows seamlessly throughout, adding warmth and charm to every corner. The master bedroom complete with an en suite bathroom, walk in closet, and laundry room is located on the main level, ensuring privacy and convenience. The remaining 4 bedrooms and loft reside on the second floor, each sharing access to a Jack and Jill full bathroom, embodying the essence of luxury living. Work from home effortlessly in the first-floor office, while the living room invites you to unwind with its cozy ambiance and access to a balcony overlooking the picturesque grounds. Don't miss your chance to own this exquisite piece of real estate!
Zillow last checked: 8 hours ago
Listing updated: October 07, 2024 at 07:55am
Listed by:
Waylynn Garcia 860-895-7559,
Executive Real Estate 860-986-6882
Bought with:
Brianna Keehan, RES.0826080
KW Legacy Partners
Source: Smart MLS,MLS#: 24017731
Facts & features
Interior
Bedrooms & bathrooms
- Bedrooms: 5
- Bathrooms: 5
- Full bathrooms: 4
- 1/2 bathrooms: 1
Primary bedroom
- Features: Full Bath, Walk-In Closet(s), Engineered Wood Floor
- Level: Main
Bedroom
- Features: Full Bath, Jack & Jill Bath, Walk-In Closet(s), Engineered Wood Floor
- Level: Upper
Bedroom
- Features: Full Bath, Jack & Jill Bath, Walk-In Closet(s), Engineered Wood Floor
- Level: Upper
Bedroom
- Features: Full Bath, Jack & Jill Bath, Walk-In Closet(s), Engineered Wood Floor
- Level: Upper
Bedroom
- Features: Full Bath, Jack & Jill Bath, Walk-In Closet(s), Engineered Wood Floor
- Level: Upper
Primary bathroom
- Level: Main
Bathroom
- Level: Main
Bathroom
- Features: Full Bath
- Level: Upper
Bathroom
- Features: Full Bath
- Level: Upper
Kitchen
- Level: Main
Kitchen
- Level: Main
Living room
- Level: Main
Loft
- Level: Upper
Office
- Level: Main
Heating
- Forced Air, Propane
Cooling
- Central Air
Appliances
- Included: Gas Cooktop, Cooktop, Oven, Microwave, Range Hood, Refrigerator, Dishwasher, Tankless Water Heater
- Laundry: Main Level, Upper Level
Features
- Open Floorplan
- Basement: Full,Heated,Sump Pump,Finished,Cooled,Walk-Out Access
- Attic: Access Via Hatch
- Number of fireplaces: 2
Interior area
- Total structure area: 5,100
- Total interior livable area: 5,100 sqft
- Finished area above ground: 3,313
- Finished area below ground: 1,787
Property
Parking
- Total spaces: 6
- Parking features: Attached, Paved, Driveway, Garage Door Opener
- Attached garage spaces: 3
- Has uncovered spaces: Yes
Features
- Patio & porch: Patio
- Exterior features: Balcony, Sidewalk, Rain Gutters, Lighting
Lot
- Size: 1.14 Acres
- Features: Cleared
Details
- Parcel number: 2489797
- Zoning: R45
Construction
Type & style
- Home type: SingleFamily
- Architectural style: Colonial
- Property subtype: Single Family Residence
Materials
- Vinyl Siding
- Foundation: Concrete Perimeter
- Roof: Asphalt
Condition
- Completed/Never Occupied
- Year built: 2024
Details
- Warranty included: Yes
Utilities & green energy
- Sewer: Septic Tank
- Water: Public
- Utilities for property: Cable Available
Community & neighborhood
Community
- Community features: Golf, Lake, Park
Location
- Region: West Suffield
- Subdivision: West Suffield
HOA & financial
HOA
- Has HOA: Yes
- HOA fee: $400 annually
- Services included: Maintenance Grounds
Price history
| Date | Event | Price |
|---|---|---|
| 10/4/2024 | Sold | $920,000$180/sqft |
Source: | ||
| 8/27/2024 | Pending sale | $920,000$180/sqft |
Source: | ||
| 8/22/2024 | Price change | $920,000-8%$180/sqft |
Source: | ||
| 7/15/2024 | Price change | $999,999-9.1%$196/sqft |
Source: | ||
| 6/10/2024 | Price change | $1,100,000-11.9%$216/sqft |
Source: | ||
Public tax history
| Year | Property taxes | Tax assessment |
|---|---|---|
| 2025 | $13,736 +634.9% | $586,740 +610.3% |
| 2024 | $1,869 -20.9% | $82,600 |
| 2023 | $2,363 | $82,600 |
Find assessor info on the county website
Neighborhood: 06093
Nearby schools
GreatSchools rating
- NAA. Ward Spaulding SchoolGrades: PK-2Distance: 3.9 mi
- 7/10Suffield Middle SchoolGrades: 6-8Distance: 5.1 mi
- 10/10Suffield High SchoolGrades: 9-12Distance: 3.8 mi
Schools provided by the listing agent
- Elementary: A. Ward Spaulding
- High: Suffield
Source: Smart MLS. This data may not be complete. We recommend contacting the local school district to confirm school assignments for this home.
Get pre-qualified for a loan
At Zillow Home Loans, we can pre-qualify you in as little as 5 minutes with no impact to your credit score.An equal housing lender. NMLS #10287.
Sell for more on Zillow
Get a Zillow Showcase℠ listing at no additional cost and you could sell for .
$990,500
2% more+$19,810
With Zillow Showcase(estimated)$1,010,310
