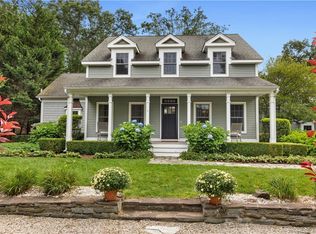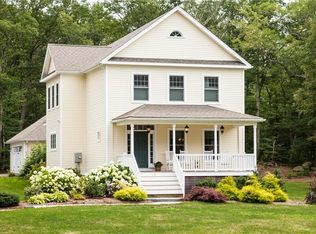Sold for $1,250,000
$1,250,000
24 Sunset Ridge Drive, Guilford, CT 06437
4beds
3,545sqft
Single Family Residence
Built in 2010
4.92 Acres Lot
$1,289,300 Zestimate®
$353/sqft
$4,829 Estimated rent
Home value
$1,289,300
$1.15M - $1.46M
$4,829/mo
Zestimate® history
Loading...
Owner options
Explore your selling options
What's special
Welcome to your private oasis nestled at the end of a serene cul-de-sac. This exceptional property spans 4.92 acres, offering unparalleled tranquility and lush natural surroundings. From the moment you arrive, you'll be captivated by the traditional architecture that seamlessly blends with the warm contemporary aesthetic found within. Step inside to discover the highest quality construction and exquisite finishes throughout. The expansive kitchen is a culinary dream, featuring a magnificent tropical hardwood island, marble counters, and a walk in pantry. The main floor primary suite, which includes a private deck and outdoor shower, is ideal for those seeking the option of one-level living. Unwind in the living room featuring a unique custom hidden TV, a gas fireplace, and a sound system with built-in speakers throughout many rooms, perfect for an immersive entertainment experience. Embrace outdoor living on the charming front porch, or unwind on the screened porch overlooking the expansive yard and bluestone patio. The basement has a doggy door, so your furry friends can come and go as they please. With double fencing outside, they'll have plenty of space to run around and play freely. With a fully owned solar system that includes a battery backup and a 240V outlet for electric car charging, this residence is set up for energy efficiency and sustainability. Conveniently located just 8 minutes from Guilford Green, this one-of-a-kind property offers an exceptional lifestyle
Zillow last checked: 8 hours ago
Listing updated: May 29, 2025 at 12:51pm
Listed by:
Barbara Goetsch 203-927-7146,
William Pitt Sotheby's Int'l 203-453-2533
Bought with:
Laurie M. Johnstone, RES.0815260
Berkshire Hathaway NE Prop.
Source: Smart MLS,MLS#: 24060613
Facts & features
Interior
Bedrooms & bathrooms
- Bedrooms: 4
- Bathrooms: 4
- Full bathrooms: 2
- 1/2 bathrooms: 2
Primary bedroom
- Features: High Ceilings, Balcony/Deck, Walk-In Closet(s), Hardwood Floor
- Level: Main
- Area: 285 Square Feet
- Dimensions: 15 x 19
Bedroom
- Features: Hardwood Floor
- Level: Upper
- Area: 357 Square Feet
- Dimensions: 17 x 21
Bedroom
- Features: Hardwood Floor
- Level: Upper
- Area: 286 Square Feet
- Dimensions: 13 x 22
Bedroom
- Features: Hardwood Floor
- Level: Upper
- Area: 160 Square Feet
- Dimensions: 10 x 16
Primary bathroom
- Features: Double-Sink, Hydro-Tub, Travertine Floor
- Level: Main
Bathroom
- Features: Hardwood Floor
- Level: Main
Bathroom
- Features: Hardwood Floor
- Level: Main
Bathroom
- Features: Travertine Floor
- Level: Upper
Dining room
- Features: High Ceilings, Hardwood Floor
- Level: Main
- Area: 182 Square Feet
- Dimensions: 13 x 14
Family room
- Features: Wall/Wall Carpet
- Level: Upper
- Area: 400 Square Feet
- Dimensions: 16 x 25
Kitchen
- Features: High Ceilings, Eating Space, Kitchen Island, Pantry
- Level: Main
- Area: 416 Square Feet
- Dimensions: 13 x 32
Living room
- Features: Vaulted Ceiling(s), Balcony/Deck, Bookcases, Entertainment Center, Gas Log Fireplace, Hardwood Floor
- Level: Main
- Area: 378 Square Feet
- Dimensions: 18 x 21
Office
- Features: Sliders, Hardwood Floor
- Level: Main
- Area: 160 Square Feet
- Dimensions: 10 x 16
Rec play room
- Features: Vinyl Floor
- Level: Lower
- Area: 330 Square Feet
- Dimensions: 15 x 22
Heating
- Forced Air, Zoned, Propane
Cooling
- Central Air, Ductless
Appliances
- Included: Gas Cooktop, Oven, Microwave, Refrigerator, Dishwasher, Washer, Dryer, Wine Cooler, Water Heater
- Laundry: Main Level, Mud Room
Features
- Sound System, Wired for Data, Open Floorplan
- Windows: Thermopane Windows
- Basement: Full,Heated,Storage Space,Cooled,Interior Entry,Partially Finished
- Attic: Pull Down Stairs
- Number of fireplaces: 1
Interior area
- Total structure area: 3,545
- Total interior livable area: 3,545 sqft
- Finished area above ground: 3,215
- Finished area below ground: 330
Property
Parking
- Total spaces: 2
- Parking features: Attached, Garage Door Opener
- Attached garage spaces: 2
Features
- Patio & porch: Deck, Patio
- Exterior features: Garden, Stone Wall
Lot
- Size: 4.92 Acres
- Features: Secluded, Wetlands, Subdivided, Few Trees, Cul-De-Sac, Landscaped
Details
- Parcel number: 2545689
- Zoning: R-5
- Other equipment: Generator Ready
Construction
Type & style
- Home type: SingleFamily
- Architectural style: Cape Cod,Contemporary
- Property subtype: Single Family Residence
Materials
- Vinyl Siding
- Foundation: Concrete Perimeter
- Roof: Asphalt
Condition
- New construction: No
- Year built: 2010
Utilities & green energy
- Sewer: Septic Tank
- Water: Well
- Utilities for property: Underground Utilities
Green energy
- Energy efficient items: Thermostat, Windows
- Energy generation: Solar
Community & neighborhood
Security
- Security features: Security System
Community
- Community features: Golf, Lake, Library, Medical Facilities, Park, Playground, Shopping/Mall
Location
- Region: Guilford
Price history
| Date | Event | Price |
|---|---|---|
| 5/29/2025 | Sold | $1,250,000+8.7%$353/sqft |
Source: | ||
| 3/25/2025 | Pending sale | $1,150,000$324/sqft |
Source: | ||
| 3/22/2025 | Listed for sale | $1,150,000+33.3%$324/sqft |
Source: | ||
| 9/29/2015 | Sold | $862,500-3.6%$243/sqft |
Source: | ||
| 6/27/2015 | Pending sale | $895,000$252/sqft |
Source: William Pitt and Julia B. Fee Sotheby's International Realty #N10036729 Report a problem | ||
Public tax history
| Year | Property taxes | Tax assessment |
|---|---|---|
| 2025 | $18,089 +4% | $654,220 |
| 2024 | $17,389 +2.7% | $654,220 |
| 2023 | $16,931 +4.2% | $654,220 +33.9% |
Find assessor info on the county website
Neighborhood: 06437
Nearby schools
GreatSchools rating
- 5/10Guilford Lakes SchoolGrades: PK-4Distance: 0.8 mi
- 8/10E. C. Adams Middle SchoolGrades: 7-8Distance: 2.8 mi
- 9/10Guilford High SchoolGrades: 9-12Distance: 1.3 mi
Schools provided by the listing agent
- Elementary: Guilford Lakes
- Middle: Adams,Baldwin
- High: Guilford
Source: Smart MLS. This data may not be complete. We recommend contacting the local school district to confirm school assignments for this home.

Get pre-qualified for a loan
At Zillow Home Loans, we can pre-qualify you in as little as 5 minutes with no impact to your credit score.An equal housing lender. NMLS #10287.

