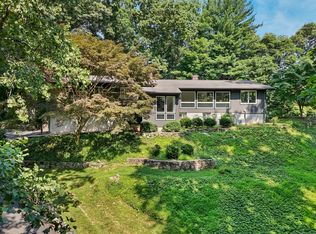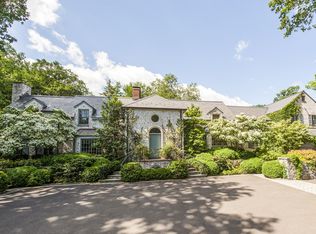Sold for $2,775,000
$2,775,000
24 Sunswyck Road, Darien, CT 06820
5beds
3,618sqft
Single Family Residence
Built in 1936
1.51 Acres Lot
$2,830,700 Zestimate®
$767/sqft
$14,500 Estimated rent
Home value
$2,830,700
$2.55M - $3.14M
$14,500/mo
Zestimate® history
Loading...
Owner options
Explore your selling options
What's special
Charming Shingled Colonial nestled in the heart of coveted Delafield Island, this beautifully updated home offers the perfect blend of classic charm and modern luxury. Ideally located just a short walk to the beach and a scenic bike ride to town, train or Great Island, this home combines convenience with coastal tranquility. Thoughtfully designed for both comfort and entertaining, the home features a new family room with vaulted ceilings, a bright living room, and a cozy playroom-perfect for gatherings of all sizes. With five generously sized bedrooms and four full baths, there's plenty of room for everyone. A tucked-away fifth bedroom just off the kitchen and family room makes an ideal home office or guest suite. The brand-new gourmet kitchen is a standout, showcasing high-end appliances, custom finishes, and refined craftsmanship throughout. Set on 1.5 private acres, the property features a classic gravel driveway, mature plantings, and a large, level yard-perfect for play or relaxation. This is a rare opportunity to own a home in one of Darien's most desirable neighborhoods. Don't miss your chance to live in the heart of Delafield Island. Two car garage sold as is. Swingset, rods and playroom couch can be included.
Zillow last checked: 8 hours ago
Listing updated: July 01, 2025 at 02:50pm
Listed by:
Janine Tienken 203-246-7518,
Houlihan Lawrence 203-655-8238
Bought with:
Holly Del Bello, RES.0775207
Berkshire Hathaway NE Prop.
Source: Smart MLS,MLS#: 24093772
Facts & features
Interior
Bedrooms & bathrooms
- Bedrooms: 5
- Bathrooms: 4
- Full bathrooms: 4
Primary bedroom
- Features: Full Bath
- Level: Main
- Area: 340 Square Feet
- Dimensions: 17 x 20
Bedroom
- Features: Full Bath, Walk-In Closet(s)
- Level: Upper
- Area: 216 Square Feet
- Dimensions: 12 x 18
Bedroom
- Level: Upper
- Area: 221 Square Feet
- Dimensions: 13 x 17
Bedroom
- Level: Upper
- Area: 289 Square Feet
- Dimensions: 17 x 17
Bedroom
- Features: Full Bath
- Level: Main
- Area: 168 Square Feet
- Dimensions: 12 x 14
Dining room
- Level: Main
- Area: 130 Square Feet
- Dimensions: 13 x 10
Family room
- Features: Gas Log Fireplace, Sliders, Hardwood Floor
- Level: Main
- Area: 270 Square Feet
- Dimensions: 15 x 18
Kitchen
- Features: Remodeled, Quartz Counters, Kitchen Island
- Level: Main
- Area: 306 Square Feet
- Dimensions: 18 x 17
Living room
- Features: Fireplace, Sliders
- Level: Main
- Area: 300 Square Feet
- Dimensions: 15 x 20
Rec play room
- Level: Lower
- Area: 342 Square Feet
- Dimensions: 18 x 19
Heating
- Baseboard, Forced Air, Zoned, Electric, Oil
Cooling
- Central Air
Appliances
- Included: Gas Cooktop, Oven, Refrigerator, Freezer, Dishwasher, Washer, Dryer, Water Heater
- Laundry: Lower Level, Mud Room
Features
- Wired for Data, Entrance Foyer
- Basement: Partial,Unfinished,Concrete
- Attic: Access Via Hatch
- Number of fireplaces: 2
Interior area
- Total structure area: 3,618
- Total interior livable area: 3,618 sqft
- Finished area above ground: 3,618
Property
Parking
- Total spaces: 2
- Parking features: Detached
- Garage spaces: 2
Features
- Patio & porch: Patio
- Exterior features: Rain Gutters, Stone Wall
- Waterfront features: Beach Access
Lot
- Size: 1.51 Acres
- Features: Open Lot
Details
- Parcel number: 108578
- Zoning: R-1
Construction
Type & style
- Home type: SingleFamily
- Architectural style: Colonial
- Property subtype: Single Family Residence
Materials
- Shingle Siding, HardiPlank Type
- Foundation: Concrete Perimeter
- Roof: Asphalt
Condition
- New construction: No
- Year built: 1936
Utilities & green energy
- Sewer: Septic Tank
- Water: Public
Community & neighborhood
Community
- Community features: Library, Park
Location
- Region: Darien
HOA & financial
HOA
- Has HOA: Yes
- HOA fee: $500 annually
- Services included: Road Maintenance
Price history
| Date | Event | Price |
|---|---|---|
| 7/1/2025 | Sold | $2,775,000+11.2%$767/sqft |
Source: | ||
| 5/23/2025 | Pending sale | $2,495,000$690/sqft |
Source: | ||
| 5/14/2025 | Listed for sale | $2,495,000+44.6%$690/sqft |
Source: | ||
| 10/11/2022 | Sold | $1,725,000-2.8%$477/sqft |
Source: | ||
| 9/12/2022 | Contingent | $1,775,000$491/sqft |
Source: | ||
Public tax history
| Year | Property taxes | Tax assessment |
|---|---|---|
| 2025 | $19,845 +10.9% | $1,281,980 +5.2% |
| 2024 | $17,893 +8.8% | $1,218,070 +30.5% |
| 2023 | $16,442 +3.5% | $933,660 +1.2% |
Find assessor info on the county website
Neighborhood: Tokeneke
Nearby schools
GreatSchools rating
- 8/10Tokeneke Elementary SchoolGrades: PK-5Distance: 1.1 mi
- 9/10Middlesex Middle SchoolGrades: 6-8Distance: 1.5 mi
- 10/10Darien High SchoolGrades: 9-12Distance: 1.8 mi
Schools provided by the listing agent
- Elementary: Tokeneke
- Middle: Middlesex
- High: Darien
Source: Smart MLS. This data may not be complete. We recommend contacting the local school district to confirm school assignments for this home.
Sell for more on Zillow
Get a Zillow Showcase℠ listing at no additional cost and you could sell for .
$2,830,700
2% more+$56,614
With Zillow Showcase(estimated)$2,887,314

