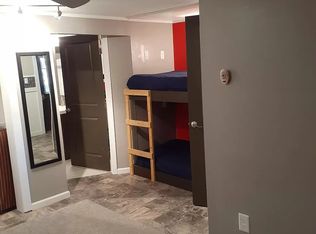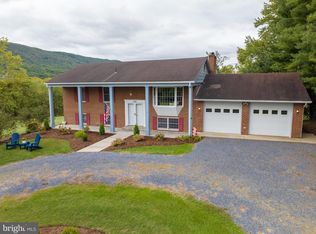Sold for $320,000
$320,000
24 Sycamore Rd, Woodstock, VA 22664
3beds
1,564sqft
Single Family Residence
Built in 1970
1.02 Acres Lot
$323,000 Zestimate®
$205/sqft
$2,305 Estimated rent
Home value
$323,000
$262,000 - $401,000
$2,305/mo
Zestimate® history
Loading...
Owner options
Explore your selling options
What's special
Nestled in the prestigious Rivermont Estates, this exquisite Colonial-style residence offers a harmonious blend of luxury and comfort, perfect for those seeking an elevated lifestyle. As you step inside, you are greeted by a warm and inviting atmosphere. The living room is anchored by a stunning fireplace with glass doors, providing a focal point for relaxation during cooler evenings. Large, double-pane insulated windows flood the space with natural light while offering picturesque views of the surrounding mountains, creating a serene backdrop for everyday living. The property spans over an acre, providing ample outdoor space for leisure and recreation. Enjoy the tranquility of nature from the expansive deck or charming porch, perfect for sipping morning coffee or hosting summer barbecues. The meticulously maintained exterior features sidewalks that invite leisurely strolls through the neighborhood, enhancing the sense of community. For those who appreciate water activities, this home is just blocks away from the North Fork of the Shenandoah River, offering easy access to a variety of water-oriented pursuits. Whether it's kayaking, fishing, or simply enjoying the soothing sounds of the river, this location is a true haven for outdoor enthusiasts. Additional highlights include essential appliances such as a dishwasher, microwave, electric oven/range, and refrigerator, ensuring convenience and ease in daily living. The property also features washer/dryer hookups and a water conditioner, adding to the home's functionality. With its prime location, luxurious features, and breathtaking views, this residence in Rivermont Estates is more than just a home; it's a lifestyle. Experience the perfect blend of elegance and comfort, where every detail has been thoughtfully curated to create a sanctuary you will cherish for years to come. All bedrooms are located upstairs
Zillow last checked: 8 hours ago
Listing updated: December 10, 2025 at 09:10am
Listed by:
Alisa Eberly 540-325-6192,
Realty ONE Group Old Towne
Bought with:
Scott Thompson
Samson Properties
Source: Bright MLS,MLS#: VASH2012564
Facts & features
Interior
Bedrooms & bathrooms
- Bedrooms: 3
- Bathrooms: 3
- Full bathrooms: 2
- 1/2 bathrooms: 1
- Main level bathrooms: 3
Bedroom 1
- Level: Main
Bedroom 2
- Level: Main
Bedroom 3
- Level: Main
Bathroom 1
- Level: Main
Bathroom 2
- Level: Main
Half bath
- Level: Main
Heating
- Heat Pump, Electric
Cooling
- Heat Pump, Electric
Appliances
- Included: Dishwasher, Microwave, Oven/Range - Electric, Refrigerator, Water Conditioner - Owned, Electric Water Heater
- Laundry: Washer/Dryer Hookups Only
Features
- Breakfast Area, Butlers Pantry, Combination Dining/Living, Dining Area, Floor Plan - Traditional, Kitchen - Gourmet, Primary Bath(s), Upgraded Countertops, Dry Wall
- Doors: Insulated
- Windows: Double Pane Windows, Insulated Windows, Screens
- Has basement: No
- Number of fireplaces: 1
- Fireplace features: Glass Doors
Interior area
- Total structure area: 1,564
- Total interior livable area: 1,564 sqft
- Finished area above ground: 1,564
Property
Parking
- Parking features: None
Accessibility
- Accessibility features: None
Features
- Levels: Two
- Stories: 2
- Patio & porch: Deck, Porch
- Exterior features: Sidewalks
- Pool features: None
- Has view: Yes
- View description: Mountain(s)
Lot
- Size: 1.02 Acres
Details
- Additional structures: Above Grade
- Parcel number: 046D 03B002 016
- Zoning: R
- Special conditions: Standard
Construction
Type & style
- Home type: SingleFamily
- Architectural style: Colonial
- Property subtype: Single Family Residence
Materials
- Vinyl Siding
- Foundation: Block
- Roof: Asphalt
Condition
- Very Good
- New construction: No
- Year built: 1970
- Major remodel year: 2011
Utilities & green energy
- Sewer: On Site Septic
- Water: Well
Community & neighborhood
Location
- Region: Woodstock
- Subdivision: Rivermont Estates
HOA & financial
HOA
- Has HOA: Yes
- HOA fee: $100 annually
Other
Other facts
- Listing agreement: Exclusive Right To Sell
- Ownership: Fee Simple
Price history
| Date | Event | Price |
|---|---|---|
| 10/31/2025 | Sold | $320,000-0.3%$205/sqft |
Source: | ||
| 10/8/2025 | Contingent | $321,000$205/sqft |
Source: | ||
| 9/16/2025 | Listed for sale | $321,000+49.3%$205/sqft |
Source: | ||
| 4/12/2012 | Sold | $215,000+115.2%$137/sqft |
Source: Public Record Report a problem | ||
| 3/16/2010 | Listing removed | $99,900$64/sqft |
Source: Systems Engineering, Inc. #71210 Report a problem | ||
Public tax history
| Year | Property taxes | Tax assessment |
|---|---|---|
| 2024 | $1,675 | $261,800 +0% |
| 2023 | -- | $261,700 |
| 2022 | -- | $261,700 +36.7% |
Find assessor info on the county website
Neighborhood: 22664
Nearby schools
GreatSchools rating
- 6/10W.W. Robinson Elementary SchoolGrades: PK-5Distance: 3.3 mi
- 6/10Peter Muhlenberg Middle SchoolGrades: 6-8Distance: 3.4 mi
- 7/10Central High SchoolGrades: 9-12Distance: 3.2 mi
Schools provided by the listing agent
- District: Shenandoah County Public Schools
Source: Bright MLS. This data may not be complete. We recommend contacting the local school district to confirm school assignments for this home.
Get pre-qualified for a loan
At Zillow Home Loans, we can pre-qualify you in as little as 5 minutes with no impact to your credit score.An equal housing lender. NMLS #10287.

