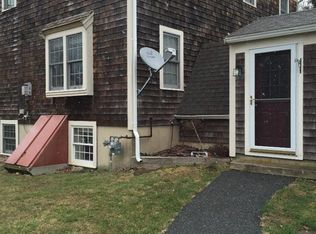Sold for $608,000 on 10/09/25
$608,000
24 Tabor Road, Forestdale, MA 02644
2beds
1,561sqft
Single Family Residence
Built in 1978
10,454.4 Square Feet Lot
$615,400 Zestimate®
$389/sqft
$2,442 Estimated rent
Home value
$615,400
$566,000 - $671,000
$2,442/mo
Zestimate® history
Loading...
Owner options
Explore your selling options
What's special
This charming 2-bedroom ranch has been thoughtfully updated and is move-in ready. The stylish kitchen features granite countertops, stainless steel appliances, a breakfast bar, and modern gray cabinetry. Step down into the beautiful dining room, filled with natural light and overlooking the fully fenced backyard--perfect for entertaining or relaxing.The cozy fireplaced living room offers bright windows that make the space feel warm and welcoming. The main-level bathroom has been tastefully renovated, and two bright bedrooms complete the first floor.A wide staircase leads to the finished lower level, where you'll find two versatile bonus rooms, a laundry closet, and another updated full bath--ideal for guests, a home office, or extra living space.Recent upgrades include new sliders, select windows, a heat pump system, and irrigation.Located in a prime spot near Snake Pond and just minutes from Mashpee Commons, this home offers comfort, convenience, and charm all in one package! Three bedroom septic system.
Zillow last checked: 8 hours ago
Listing updated: October 14, 2025 at 11:06am
Listed by:
Tori R Harrison Farr 508 455 7288,
Sotheby's International Realty, Inc.
Bought with:
Member Non
cci.unknownoffice
Source: CCIMLS,MLS#: 22503095
Facts & features
Interior
Bedrooms & bathrooms
- Bedrooms: 2
- Bathrooms: 2
- Full bathrooms: 2
Primary bedroom
- Level: First
Bedroom 2
- Level: First
Kitchen
- Level: First
Heating
- Has Heating (Unspecified Type)
Cooling
- Has cooling: Yes
Appliances
- Included: Gas Water Heater
- Laundry: In Basement
Features
- Flooring: Hardwood, Vinyl
- Basement: Bulkhead Access,Interior Entry,Finished
- Number of fireplaces: 1
Interior area
- Total structure area: 1,561
- Total interior livable area: 1,561 sqft
Property
Parking
- Total spaces: 4
Features
- Stories: 1
- Exterior features: Outdoor Shower
Lot
- Size: 10,454 sqft
- Features: Level
Details
- Parcel number: 6700
- Zoning: R2
- Special conditions: None
Construction
Type & style
- Home type: SingleFamily
- Architectural style: Ranch
- Property subtype: Single Family Residence
Materials
- Shingle Siding
- Foundation: Poured
- Roof: Asphalt
Condition
- Updated/Remodeled, Actual
- New construction: No
- Year built: 1978
- Major remodel year: 2024
Utilities & green energy
- Sewer: Septic Tank
Community & neighborhood
Location
- Region: Forestdale
Other
Other facts
- Listing terms: Conventional
- Road surface type: Paved
Price history
| Date | Event | Price |
|---|---|---|
| 10/9/2025 | Sold | $608,000-1.9%$389/sqft |
Source: | ||
| 9/8/2025 | Pending sale | $619,900$397/sqft |
Source: | ||
| 8/26/2025 | Price change | $619,900-1.6%$397/sqft |
Source: | ||
| 7/22/2025 | Price change | $629,900-3.1%$404/sqft |
Source: MLS PIN #73397829 Report a problem | ||
| 6/25/2025 | Listed for sale | $649,900+36.8%$416/sqft |
Source: | ||
Public tax history
| Year | Property taxes | Tax assessment |
|---|---|---|
| 2025 | $4,410 +10.3% | $417,200 +12.7% |
| 2024 | $3,998 +2.3% | $370,200 +8.9% |
| 2023 | $3,910 +4.2% | $340,000 +19.3% |
Find assessor info on the county website
Neighborhood: Forestdale
Nearby schools
GreatSchools rating
- NAForestdale SchoolGrades: PK-2Distance: 1.5 mi
- 6/10Sandwich Middle High SchoolGrades: 7-12Distance: 5.1 mi
Schools provided by the listing agent
- District: Sandwich
Source: CCIMLS. This data may not be complete. We recommend contacting the local school district to confirm school assignments for this home.

Get pre-qualified for a loan
At Zillow Home Loans, we can pre-qualify you in as little as 5 minutes with no impact to your credit score.An equal housing lender. NMLS #10287.
Sell for more on Zillow
Get a free Zillow Showcase℠ listing and you could sell for .
$615,400
2% more+ $12,308
With Zillow Showcase(estimated)
$627,708