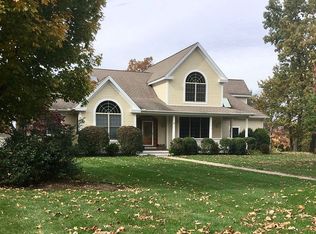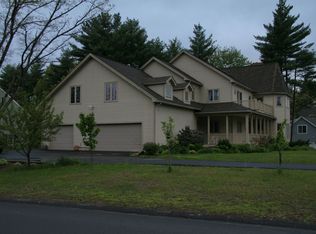Located in desirable East Woods, this 5 bedroom 3.5 bath home w/3 car garage offers two stair-cases. The dine-in kitchen is open to an informal living space w/sliders to deck, a large dining w/sliders to deck, a first floor full and half bathroom w/laundry and bedroom, bright grand foyer, large living room w/fireplace. There are four bedrooms upstairs. The master has a walk-in closet, full bathroom, and balcony overlooking view. Master has adjoining office space. Don't miss this great home.
This property is off market, which means it's not currently listed for sale or rent on Zillow. This may be different from what's available on other websites or public sources.


