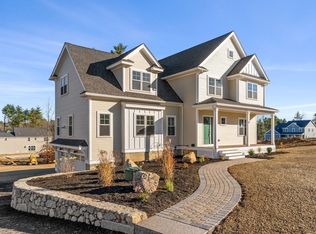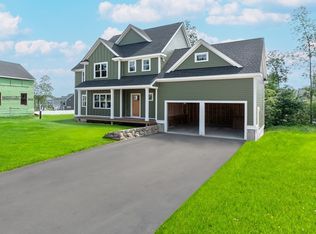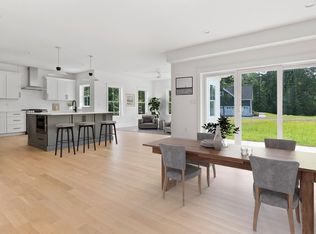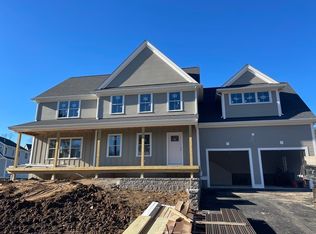Sold for $1,150,000 on 08/22/23
$1,150,000
24 Taylor Ln, Rowley, MA 01969
4beds
2,964sqft
Single Family Residence
Built in 2023
0.55 Acres Lot
$1,190,100 Zestimate®
$388/sqft
$4,955 Estimated rent
Home value
$1,190,100
$1.13M - $1.25M
$4,955/mo
Zestimate® history
Loading...
Owner options
Explore your selling options
What's special
This may be the sunniest living room we have built here yet! The combination of windows in this home make this space unique and drench your home with sunshine! The kitchen has an opportunity to expand a bit with more cabinets for added storage or an entertaining run. Not all homes feature a separate dining room , but here we have it! The home office is tucked away from the buzz of the home offering privacy when needed. Completion is Aug 24, 2023, so the time is now to be under agreement & plan your move! Near the entrance to this home you find the trail head to Mill River and Dodge Conservation network of trails. One of the trails connects to Eiras Park hosting sport fields and a playground. Move into this neighborhood nestled amongst conservation land ideally located near rte 1 and other major routes, 10 minutes to downtown Newburyport and 15 minutes to Plum Island - get ready to live your best life! A few choices still left to customize this home.
Zillow last checked: 8 hours ago
Listing updated: August 31, 2023 at 09:26am
Listed by:
Heather Rogers 978-621-1607,
Realty One Group Nest 978-255-4394,
Sita Greelish 508-414-0908
Bought with:
Katie McClain
Engel & Volkers By the Sea
Source: MLS PIN,MLS#: 73113826
Facts & features
Interior
Bedrooms & bathrooms
- Bedrooms: 4
- Bathrooms: 3
- Full bathrooms: 2
- 1/2 bathrooms: 1
Primary bedroom
- Features: Bathroom - Full, Bathroom - Double Vanity/Sink, Walk-In Closet(s), Flooring - Hardwood
- Level: Second
- Area: 384
- Dimensions: 24 x 16
Bedroom 2
- Features: Closet, Flooring - Hardwood
- Level: Second
- Area: 156
- Dimensions: 13 x 12
Bedroom 3
- Features: Closet, Flooring - Hardwood
- Level: Second
- Area: 168
- Dimensions: 14 x 12
Bedroom 4
- Features: Closet, Flooring - Hardwood
- Level: Second
- Area: 169
- Dimensions: 13 x 13
Primary bathroom
- Features: Yes
Bathroom 1
- Features: Bathroom - Half, Flooring - Hardwood
- Level: First
Bathroom 2
- Features: Bathroom - Full, Bathroom - Double Vanity/Sink, Bathroom - Tiled With Shower Stall, Flooring - Stone/Ceramic Tile
- Level: Second
Bathroom 3
- Features: Bathroom - Full, Bathroom - Tiled With Tub & Shower, Flooring - Stone/Ceramic Tile
- Level: Second
Dining room
- Features: Flooring - Hardwood, Balcony / Deck
- Level: First
- Area: 196
- Dimensions: 14 x 14
Kitchen
- Features: Flooring - Hardwood
- Level: First
- Area: 224
- Dimensions: 16 x 14
Living room
- Features: Flooring - Hardwood
- Level: First
- Area: 384
- Dimensions: 24 x 16
Heating
- Central, Forced Air
Cooling
- Central Air
Appliances
- Laundry: Electric Dryer Hookup, Washer Hookup
Features
- Mud Room
- Flooring: Wood, Tile, Flooring - Vinyl
- Windows: Insulated Windows
- Has basement: No
- Number of fireplaces: 1
- Fireplace features: Living Room
Interior area
- Total structure area: 2,964
- Total interior livable area: 2,964 sqft
Property
Parking
- Total spaces: 6
- Parking features: Attached, Under, Garage Door Opener, Paved Drive, Paved
- Attached garage spaces: 2
- Uncovered spaces: 4
Features
- Patio & porch: Deck, Deck - Composite
- Exterior features: Deck, Deck - Composite
Lot
- Size: 0.55 Acres
Details
- Parcel number: M:0012 B:0003 L:0044,5153999
- Zoning: Outlying
Construction
Type & style
- Home type: SingleFamily
- Architectural style: Colonial
- Property subtype: Single Family Residence
Materials
- Frame
- Foundation: Concrete Perimeter
- Roof: Shingle
Condition
- Year built: 2023
Utilities & green energy
- Sewer: Private Sewer
- Water: Public
- Utilities for property: for Gas Range, for Electric Dryer, Washer Hookup
Community & neighborhood
Community
- Community features: Shopping, Park, Walk/Jog Trails, Bike Path, Public School
Location
- Region: Rowley
Other
Other facts
- Listing terms: Contract
- Road surface type: Paved
Price history
| Date | Event | Price |
|---|---|---|
| 8/22/2023 | Sold | $1,150,000$388/sqft |
Source: MLS PIN #73113826 Report a problem | ||
| 5/30/2023 | Contingent | $1,150,000$388/sqft |
Source: MLS PIN #73113826 Report a problem | ||
| 5/18/2023 | Listed for sale | $1,150,000$388/sqft |
Source: MLS PIN #73113826 Report a problem | ||
Public tax history
| Year | Property taxes | Tax assessment |
|---|---|---|
| 2025 | $11,911 +31.5% | $1,012,000 +35.2% |
| 2024 | $9,058 +176.9% | $748,600 +198% |
| 2023 | $3,271 | $251,200 |
Find assessor info on the county website
Neighborhood: 01969
Nearby schools
GreatSchools rating
- 8/10Pine Grove SchoolGrades: PK-6Distance: 2.2 mi
- 6/10Triton Regional Middle SchoolGrades: 7-8Distance: 1.3 mi
- 6/10Triton Regional High SchoolGrades: 9-12Distance: 1.3 mi

Get pre-qualified for a loan
At Zillow Home Loans, we can pre-qualify you in as little as 5 minutes with no impact to your credit score.An equal housing lender. NMLS #10287.
Sell for more on Zillow
Get a free Zillow Showcase℠ listing and you could sell for .
$1,190,100
2% more+ $23,802
With Zillow Showcase(estimated)
$1,213,902


