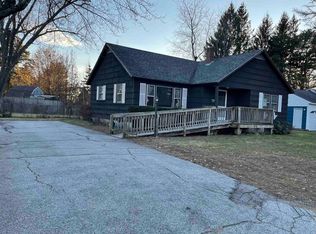Located in the Concord Heights area this precious home with one level living will take you back in time...offering hardwood floors and spacious family room; newer replacement windows and roof. Finished lower level for additional recreational space. Lovely private backyard and located in nice neighborhood. Great commuter location and close to all shopping, park, and quick access to interstate roads. Bring your ideas and turn this treasure into yours!
This property is off market, which means it's not currently listed for sale or rent on Zillow. This may be different from what's available on other websites or public sources.

