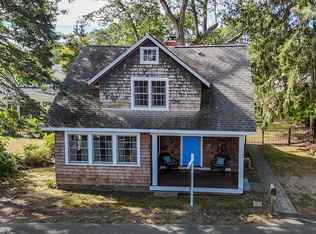Sold for $475,000
$475,000
24 Town Road, East Lyme, CT 06357
2beds
771sqft
Single Family Residence
Built in 1900
4,356 Square Feet Lot
$494,900 Zestimate®
$616/sqft
$2,057 Estimated rent
Home value
$494,900
$440,000 - $559,000
$2,057/mo
Zestimate® history
Loading...
Owner options
Explore your selling options
What's special
This well-appointed 2-bdrm residence is steps from the fire dock on the Niantic River & provides stunning views of boaters & paddle boarders pass by. The proximity to the river allows for convenient kayak launching just steps from the property. Mature landscaping & meticulously maintained gardens create an ideal setting for relaxation or outdoor dining on the deck or patio. The living room features custom built-ins, a bay window, and a gas log fireplace for comfort during cooler evenings. Residents have access to The Oswegatchie Hills Club, a neighborhood social club. Membership includes the use of clay tennis courts, a basketball court, a beach w/swim raft, a 6-hole golf course, a playscape, & more. Numerous annual events foster a sense of community among members of all ages, w/highlights such as the annual Steak & Lobster Dinner. This location offers both tranquility & a range of recreational opportunities for families & individuals alike. For hiking & outdoor enthusiasts, the Oswegatchie Hills Nature Preserve, encompassing over 400 acres, is nearby. In addition to beaches, boardwalks, and shopping, Niantic offers several highly rated restaurants, including Sift Bake Shop-recognized as America's Best Bakery by the Food Network. McCook Beach & Park are a short five-minute drive away. Conveniently situated approximately 2 1/2 half hours from Boston or New York City, this property serves as an excellent retreat from urban life.
Zillow last checked: 8 hours ago
Listing updated: September 29, 2025 at 02:10pm
Listed by:
Melissa Pardi and Pete Zucco Team,
Peter Zucco 860-391-2438,
William Pitt Sotheby's Int'l 860-767-7488,
Co-Listing Agent: Melissa Pardi 860-510-2310,
William Pitt Sotheby's Int'l
Bought with:
John Huhn, REB.0791198
Coldwell Banker Realty
Source: Smart MLS,MLS#: 24115922
Facts & features
Interior
Bedrooms & bathrooms
- Bedrooms: 2
- Bathrooms: 1
- Full bathrooms: 1
Primary bedroom
- Features: Skylight, Hardwood Floor
- Level: Upper
Bedroom
- Features: Hardwood Floor
- Level: Main
- Area: 132 Square Feet
- Dimensions: 11 x 12
Dining room
- Features: French Doors
- Level: Main
- Area: 108 Square Feet
- Dimensions: 9 x 12
Living room
- Features: Bay/Bow Window, Built-in Features, Gas Log Fireplace, French Doors, Hardwood Floor
- Level: Main
- Area: 240 Square Feet
- Dimensions: 15 x 16
Sun room
- Features: Ceiling Fan(s), Tile Floor
- Level: Main
- Area: 136 Square Feet
- Dimensions: 8 x 17
Heating
- Forced Air, Oil, Propane
Cooling
- None
Appliances
- Included: Oven/Range, Microwave, Refrigerator, Washer, Dryer, Electric Water Heater, Water Heater
Features
- Basement: Partial,Unfinished,Storage Space,Concrete
- Attic: Storage,Access Via Hatch
- Number of fireplaces: 1
Interior area
- Total structure area: 771
- Total interior livable area: 771 sqft
- Finished area above ground: 771
- Finished area below ground: 0
Property
Parking
- Total spaces: 3
- Parking features: None, Driveway, Unpaved, Private
- Has uncovered spaces: Yes
Features
- Patio & porch: Enclosed, Porch, Deck, Patio
- Exterior features: Garden
- Has view: Yes
- View description: Water
- Has water view: Yes
- Water view: Water
- Waterfront features: Walk to Water, Beach Access, Association Optional
Lot
- Size: 4,356 sqft
- Features: Level, In Flood Zone
Details
- Additional structures: Shed(s)
- Parcel number: 2146967
- Zoning: R10
Construction
Type & style
- Home type: SingleFamily
- Architectural style: Bungalow
- Property subtype: Single Family Residence
Materials
- Vinyl Siding
- Foundation: Stone
- Roof: Asphalt
Condition
- New construction: No
- Year built: 1900
Utilities & green energy
- Sewer: Shared Septic
- Water: Public
Community & neighborhood
Community
- Community features: Basketball Court, Playground, Public Rec Facilities, Putting Green, Tennis Court(s)
Location
- Region: Niantic
- Subdivision: Niantic
HOA & financial
HOA
- Has HOA: Yes
- HOA fee: $100 annually
- Amenities included: Lake/Beach Access
Price history
| Date | Event | Price |
|---|---|---|
| 9/29/2025 | Sold | $475,000+18.8%$616/sqft |
Source: | ||
| 8/5/2025 | Pending sale | $399,900$519/sqft |
Source: | ||
| 8/2/2025 | Listed for sale | $399,900+76.9%$519/sqft |
Source: | ||
| 11/6/2015 | Sold | $226,000-1.7%$293/sqft |
Source: | ||
| 9/3/2015 | Pending sale | $229,900$298/sqft |
Source: RE/MAX Alliance #E10041900 Report a problem | ||
Public tax history
| Year | Property taxes | Tax assessment |
|---|---|---|
| 2025 | $4,749 +6.3% | $169,540 |
| 2024 | $4,467 +5.9% | $169,540 |
| 2023 | $4,218 +4.4% | $169,540 |
Find assessor info on the county website
Neighborhood: Niantic
Nearby schools
GreatSchools rating
- 8/10East Lyme Middle SchoolGrades: 5-8Distance: 1.5 mi
- 9/10East Lyme High SchoolGrades: 9-12Distance: 2.2 mi
- 9/10Niantic Center SchoolGrades: K-4Distance: 1.6 mi
Schools provided by the listing agent
- High: East Lyme
Source: Smart MLS. This data may not be complete. We recommend contacting the local school district to confirm school assignments for this home.
Get pre-qualified for a loan
At Zillow Home Loans, we can pre-qualify you in as little as 5 minutes with no impact to your credit score.An equal housing lender. NMLS #10287.
Sell with ease on Zillow
Get a Zillow Showcase℠ listing at no additional cost and you could sell for —faster.
$494,900
2% more+$9,898
With Zillow Showcase(estimated)$504,798
