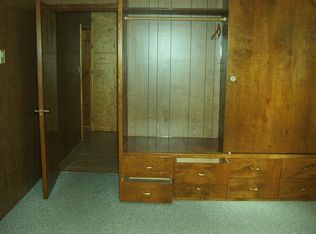Sold
Price Unknown
24 Upper School Rd, Hope, ID 83836
3beds
3baths
2,420sqft
Single Family Residence
Built in 2000
1.72 Acres Lot
$718,300 Zestimate®
$--/sqft
$2,627 Estimated rent
Home value
$718,300
$639,000 - $804,000
$2,627/mo
Zestimate® history
Loading...
Owner options
Explore your selling options
What's special
This home has never been listed until now! Overlooking the largest lake in Idaho this custom built 3 bedroom 3 bath home has great southern exposure w/ expansive upper & lower decks. Enter through the front door to an amazing wall of windows from floor to ceiling w/ a wood fireplace. Inviting large open floor plan along w/ a Country Kitchen, formal dining area, upper office loft, social bathroom & main floor master bedroom en-suite which has a private door leading to the upper Trex deck w/ amazing view of Lake Pend Oreille! Next moving downstairs to the walk out lower level is a large family room, two bedrooms & a full bath w/ a tub & shower. The lower level opens up to a deck, stone patio surrounded w/ landscaped gardens & beautiful lake views. This very desirable home is located in East Hope & is just minutes to the Hope Marina, restaurants,The Idaho Club Golf Course, Schweitzer Mountain Ski Resort & thousands of acres of public lands for all of your outdoor fun!
Zillow last checked: 8 hours ago
Listing updated: October 06, 2025 at 09:17am
Listed by:
Richard Curtis, Jr 208-290-2895,
TOMLINSON SOTHEBY`S INTL. REAL
Bought with:
Justin Cascarina, SP54078
eXp REALTY LLC
Source: SELMLS,MLS#: 20250988
Facts & features
Interior
Bedrooms & bathrooms
- Bedrooms: 3
- Bathrooms: 3
- Main level bathrooms: 2
- Main level bedrooms: 1
Primary bedroom
- Description: Lake Views & Walk Out Access To Upper Deck
- Level: Main
Bedroom 2
- Description: Walk Out Access To Lower Deck & Gardens
- Level: Lower
Bedroom 3
- Description: Walk Out Access To Lower Deck & Gardens
- Level: Lower
Bathroom 1
- Description: En-Suite With Soaking Tub & Lake Views
- Level: Main
Bathroom 2
- Description: 3/4 Bath With Shower Stall
- Level: Main
Bathroom 3
- Description: Full Bath With Tub & Shower
- Level: Lower
Dining room
- Description: Open with large windows
- Level: Main
Family room
- Description: Large open with walk out to private gardens
- Level: Lower
Kitchen
- Description: Country Kitchen
- Level: Main
Living room
- Description: Vaulted tongue & groove ceiling & wood stove
- Level: Main
Heating
- Electric, Forced Air, Propane, Stove, Wood
Appliances
- Included: Dryer, Microwave, Range/Oven, Refrigerator, Washer
- Laundry: Main Level
Features
- Ceiling Fan(s), Insulated, Vaulted Ceiling(s), Tongue and groove ceiling
- Doors: French Doors
- Windows: Double Pane Windows, Insulated Windows, Vinyl
- Basement: Daylight,Full,Separate Entry,Slab,Walk-Out Access
- Has fireplace: Yes
- Fireplace features: Stove, Wood Burning
Interior area
- Total structure area: 2,420
- Total interior livable area: 2,420 sqft
- Finished area above ground: 1,408
- Finished area below ground: 1,012
Property
Parking
- Parking features: No Garage, Off Street
Features
- Levels: One and One Half,Multi/Split
- Stories: 1
- Patio & porch: Covered Porch, Deck, Patio
- Exterior features: Awning(s)
- Has view: Yes
- View description: Mountain(s), Panoramic, Water
- Has water view: Yes
- Water view: Water
- Waterfront features: Spring
Lot
- Size: 1.72 Acres
- Features: City Lot, 1 Mile or less to City/Town, 1 Mile or Less to County Road, Benched, Landscaped, Sprinklers, Surveyed, Wooded, Mature Trees, Southern Exposure
Details
- Additional structures: Shed(s)
- Parcel number: RPH00000354951
- Zoning description: Incorporated
Construction
Type & style
- Home type: SingleFamily
- Architectural style: Craftsman
- Property subtype: Single Family Residence
Materials
- Frame, Wood Siding
- Foundation: Slab
Condition
- Resale
- New construction: No
- Year built: 2000
Utilities & green energy
- Sewer: Public Sewer
- Water: Public
- Utilities for property: Electricity Connected, Natural Gas Not Available
Community & neighborhood
Location
- Region: Hope
Other
Other facts
- Listing terms: Cash, Conventional, VA Loan
- Ownership: Fee Simple
Price history
| Date | Event | Price |
|---|---|---|
| 6/30/2025 | Sold | -- |
Source: | ||
| 5/19/2025 | Pending sale | $749,000$310/sqft |
Source: | ||
| 5/9/2025 | Price change | $749,000-6.3%$310/sqft |
Source: | ||
| 4/28/2025 | Listed for sale | $799,000$330/sqft |
Source: | ||
Public tax history
Tax history is unavailable.
Neighborhood: 83836
Nearby schools
GreatSchools rating
- 8/10Hope Elementary SchoolGrades: PK-6Distance: 2.6 mi
- 5/10Clark Fork Jr-Sr High SchoolGrades: 7-12Distance: 8.9 mi
Schools provided by the listing agent
- Elementary: Hope
- Middle: Sandpoint
- High: Sandpoint
Source: SELMLS. This data may not be complete. We recommend contacting the local school district to confirm school assignments for this home.
Sell for more on Zillow
Get a Zillow Showcase℠ listing at no additional cost and you could sell for .
$718,300
2% more+$14,366
With Zillow Showcase(estimated)$732,666
