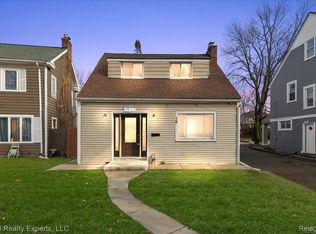Sold for $90,500
$90,500
24 Utica Rd, Pontiac, MI 48341
3beds
1,370sqft
Single Family Residence
Built in 1930
6,534 Square Feet Lot
$-- Zestimate®
$66/sqft
$1,577 Estimated rent
Home value
Not available
Estimated sales range
Not available
$1,577/mo
Zestimate® history
Loading...
Owner options
Explore your selling options
What's special
**OPPORTUNITY** This 3 bedroom, 1 bathroom craftsman Dutch colonial is located in one of Pontiac's historic neighborhoods and is ready for YOU to bring your finishing touches to bring new life to the home! The property features a spacious living room, dining room, kitchen, and bonus room on the first floor, with the 3 bedrooms and bathroom on the 2nd floor. It also has a fully privacy fenced back yard, beautiful landscaping, a 1.5 car garage, cute exterior paint colors, a newer 3D architectural shingle roof, vinyl windows, hardwood floors throughout almost the entire property, forced air heating, a 100 amp electrical panel and lots of romex wiring, and so much more! CASH OR CONVENTIONAL ONLY, NO SELLER FINANCING.
Zillow last checked: 8 hours ago
Listing updated: September 02, 2025 at 08:01am
Listed by:
Ryan E Kain 313-277-7777,
RE/MAX Leading Edge
Bought with:
Amie Leszczynski, 6501139656
Millennium Realty, LLC
Source: Realcomp II,MLS#: 20251017203
Facts & features
Interior
Bedrooms & bathrooms
- Bedrooms: 3
- Bathrooms: 1
- Full bathrooms: 1
Heating
- Forced Air, Natural Gas
Appliances
- Laundry: Electric Dryer Hookup, Washer Hookup
Features
- Basement: Unfinished
- Has fireplace: Yes
- Fireplace features: Living Room
Interior area
- Total interior livable area: 1,370 sqft
- Finished area above ground: 1,370
Property
Parking
- Total spaces: 1.5
- Parking features: Oneand Half Car Garage, Detached
- Garage spaces: 1.5
Features
- Levels: Two
- Stories: 2
- Entry location: GroundLevelwSteps
- Patio & porch: Porch
- Pool features: None
- Fencing: Back Yard,Fenced
Lot
- Size: 6,534 sqft
- Dimensions: 44 x 149
Details
- Parcel number: 1430379003
- Special conditions: Short Sale No,Standard
Construction
Type & style
- Home type: SingleFamily
- Architectural style: Colonial
- Property subtype: Single Family Residence
Materials
- Wood Siding
- Foundation: Basement, Block
- Roof: Asphalt
Condition
- New construction: No
- Year built: 1930
Utilities & green energy
- Electric: Circuit Breakers
- Sewer: Public Sewer
- Water: Public
- Utilities for property: Above Ground Utilities, Cable Available, Underground Utilities
Community & neighborhood
Location
- Region: Pontiac
- Subdivision: INDIAN VILLAGE
Other
Other facts
- Listing agreement: Exclusive Right To Sell
- Listing terms: Cash,Conventional,Warranty Deed
Price history
| Date | Event | Price |
|---|---|---|
| 1/30/2026 | Listing removed | $1,595$1/sqft |
Source: Zillow Rentals Report a problem | ||
| 1/14/2026 | Listed for rent | $1,595-5.9%$1/sqft |
Source: Zillow Rentals Report a problem | ||
| 1/14/2026 | Listing removed | $1,695$1/sqft |
Source: Realcomp II #20251059386 Report a problem | ||
| 12/29/2025 | Price change | $1,695-5.6%$1/sqft |
Source: Realcomp II #20251059386 Report a problem | ||
| 12/5/2025 | Listed for rent | $1,795$1/sqft |
Source: Zillow Rentals Report a problem | ||
Public tax history
| Year | Property taxes | Tax assessment |
|---|---|---|
| 2024 | $2,263 +36.6% | $68,930 +11.3% |
| 2023 | $1,656 +70.6% | $61,940 +21.6% |
| 2022 | $971 -51.9% | $50,920 +20.2% |
Find assessor info on the county website
Neighborhood: 48341
Nearby schools
GreatSchools rating
- 3/10Whitman Elementary SchoolGrades: K-5Distance: 1.6 mi
- 2/10Pontiac Middle SchoolGrades: 6-8Distance: 3.3 mi
- 4/10Pontiac High SchoolGrades: 9-12Distance: 3.3 mi
Get pre-qualified for a loan
At Zillow Home Loans, we can pre-qualify you in as little as 5 minutes with no impact to your credit score.An equal housing lender. NMLS #10287.
