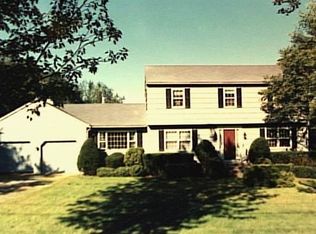Sold for $650,000
$650,000
24 Valley View Road, Newtown, CT 06470
3beds
2,095sqft
Single Family Residence
Built in 1978
0.84 Acres Lot
$668,200 Zestimate®
$310/sqft
$3,625 Estimated rent
Home value
$668,200
$635,000 - $702,000
$3,625/mo
Zestimate® history
Loading...
Owner options
Explore your selling options
What's special
Beautifully maintained Colonial tucked away on a quiet, low-traffic street in one of Newtown's most desirable cul-de-sac neighborhoods. This home is just minutes from town/restaurants/shopping, yet feels worlds away in its peaceful and private setting. Step inside and you'll appreciate the home's inviting character and thoughtful updates. The well-appointed kitchen boasts solid wood cabinetry w/ soft-close doors, under-cabinet lighting, and quartz countertops. Its central location offers easy flow into both the dining rm and family rm, creating a natural hub for daily living. A spacious front-to-back living rm, complete with fireplace and decorative built-ins, provides an add'l welcoming space to gather. Upstairs are three comfortably-sized bedrooms filled w/ natural light and hardwood floors along with a versatile extra room - ideal for use as a 4th br, home office, or craft space. The Lower level adds 300+ sf of heated, finished living space for a playroom, exercise area, or office w/ abundant storage and walk-out access to the side yard. Outdoor living with a back deck & sitting patio are perfect for morning coffee or weekend bbq, surrounded by mature trees that provide shade and privacy. The gently sloping, landscaped lot offers plenty of usable space for play, gardening, or simply enjoying nature. With central air, automatic whole-house generator, & convenience of city water, this home is designed to deliver comfort, reliability, and peace of mind in every season. Home is in Head o' Meadow School District.
Zillow last checked: 8 hours ago
Listing updated: September 29, 2025 at 11:31pm
Listed by:
Carol Galasso 831-566-3267,
William Raveis Real Estate 203-426-3429
Bought with:
Liz Furrer, RES.0775296
Coldwell Banker Realty
Source: Smart MLS,MLS#: 24118393
Facts & features
Interior
Bedrooms & bathrooms
- Bedrooms: 3
- Bathrooms: 2
- Full bathrooms: 2
Primary bedroom
- Features: Walk-In Closet(s), Hardwood Floor
- Level: Upper
Bedroom
- Features: Hardwood Floor
- Level: Upper
Bedroom
- Features: Hardwood Floor
- Level: Upper
Den
- Features: Hardwood Floor
- Level: Upper
Dining room
- Features: Bay/Bow Window, Hardwood Floor
- Level: Main
Family room
- Features: Balcony/Deck, Sliders, Wall/Wall Carpet
- Level: Main
Kitchen
- Features: Remodeled, Quartz Counters, Pantry, Tile Floor
- Level: Main
Living room
- Features: Bay/Bow Window, Built-in Features, Fireplace, Hardwood Floor
- Level: Main
Rec play room
- Features: Wall/Wall Carpet
- Level: Lower
Heating
- Hot Water, Oil
Cooling
- Central Air, Wall Unit(s)
Appliances
- Included: Electric Range, Microwave, Refrigerator, Dishwasher, Washer, Dryer, Water Heater
- Laundry: Lower Level
Features
- Wired for Data
- Basement: Full,Storage Space,Interior Entry,Partially Finished,Walk-Out Access
- Attic: Storage,Pull Down Stairs
- Number of fireplaces: 1
Interior area
- Total structure area: 2,095
- Total interior livable area: 2,095 sqft
- Finished area above ground: 1,759
- Finished area below ground: 336
Property
Parking
- Total spaces: 6
- Parking features: Attached, Paved, Off Street, Driveway, Garage Door Opener, Private, Asphalt
- Attached garage spaces: 2
- Has uncovered spaces: Yes
Features
- Patio & porch: Porch, Deck, Patio
- Exterior features: Rain Gutters
Lot
- Size: 0.84 Acres
- Features: Subdivided, Few Trees, Level, Cul-De-Sac
Details
- Parcel number: 206801
- Zoning: R-2
Construction
Type & style
- Home type: SingleFamily
- Architectural style: Colonial
- Property subtype: Single Family Residence
Materials
- Clapboard
- Foundation: Concrete Perimeter
- Roof: Asphalt
Condition
- New construction: No
- Year built: 1978
Utilities & green energy
- Sewer: Septic Tank
- Water: Public
Community & neighborhood
Security
- Security features: Security System
Community
- Community features: Golf, Health Club, Library, Medical Facilities, Park, Public Rec Facilities, Shopping/Mall, Stables/Riding
Location
- Region: Newtown
Price history
| Date | Event | Price |
|---|---|---|
| 9/29/2025 | Sold | $650,000$310/sqft |
Source: | ||
| 9/19/2025 | Listed for sale | $650,000$310/sqft |
Source: | ||
| 8/25/2025 | Pending sale | $650,000$310/sqft |
Source: | ||
| 8/21/2025 | Listed for sale | $650,000$310/sqft |
Source: | ||
Public tax history
| Year | Property taxes | Tax assessment |
|---|---|---|
| 2025 | $9,309 +6.6% | $323,910 |
| 2024 | $8,736 +2.8% | $323,910 |
| 2023 | $8,499 +9.9% | $323,910 +45.3% |
Find assessor info on the county website
Neighborhood: 06470
Nearby schools
GreatSchools rating
- 7/10Reed Intermediate SchoolGrades: 5-6Distance: 1.1 mi
- 7/10Newtown Middle SchoolGrades: 7-8Distance: 0.9 mi
- 9/10Newtown High SchoolGrades: 9-12Distance: 2.1 mi
Schools provided by the listing agent
- Elementary: Head O'Meadow
- Middle: Newtown,Reed
- High: Newtown
Source: Smart MLS. This data may not be complete. We recommend contacting the local school district to confirm school assignments for this home.
Get pre-qualified for a loan
At Zillow Home Loans, we can pre-qualify you in as little as 5 minutes with no impact to your credit score.An equal housing lender. NMLS #10287.
Sell with ease on Zillow
Get a Zillow Showcase℠ listing at no additional cost and you could sell for —faster.
$668,200
2% more+$13,364
With Zillow Showcase(estimated)$681,564
