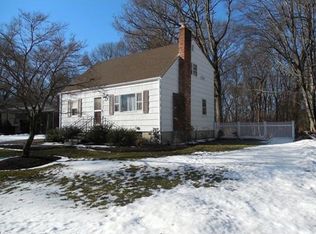Sold for $440,000
$440,000
24 Valleyview Rd, Bellingham, MA 02019
3beds
1,376sqft
Single Family Residence
Built in 1962
0.35 Acres Lot
$498,600 Zestimate®
$320/sqft
$3,139 Estimated rent
Home value
$498,600
$474,000 - $524,000
$3,139/mo
Zestimate® history
Loading...
Owner options
Explore your selling options
What's special
Great home in a great neighborhood. Brand new septic system. Lots of hardwood floors, remodeled bath, just waiting for new owners to make it their own. Approximately 4 minutes from two shopping centers and I-495. Commuter rail station in Franklin approximately 12 minutes away. First showings at open house Sunday February 12 from noon to 2:00 PM.
Zillow last checked: 8 hours ago
Listing updated: June 01, 2023 at 05:33pm
Listed by:
Paul G. Yorkis 508-509-7860,
Patriot Real Estate, Inc. 508-533-4321,
Kathleen Yorkis 781-718-3236
Bought with:
Paul G. Yorkis
Patriot Real Estate, Inc.
Source: MLS PIN,MLS#: 73076794
Facts & features
Interior
Bedrooms & bathrooms
- Bedrooms: 3
- Bathrooms: 1
- Full bathrooms: 1
Primary bedroom
- Features: Closet, Flooring - Hardwood
- Level: First
- Area: 130
- Dimensions: 13 x 10
Bedroom 2
- Features: Closet, Flooring - Hardwood
- Level: First
- Area: 247
- Dimensions: 19 x 13
Bedroom 3
- Features: Closet, Flooring - Hardwood
- Level: First
- Area: 80
- Dimensions: 8 x 10
Primary bathroom
- Features: No
Bathroom 1
- Features: Bathroom - With Shower Stall, Closet - Linen, Flooring - Stone/Ceramic Tile, Remodeled
- Level: First
- Area: 70
- Dimensions: 7 x 10
Dining room
- Features: Ceiling Fan(s), Flooring - Vinyl
- Level: First
- Area: 198
- Dimensions: 18 x 11
Family room
- Features: Closet, Flooring - Hardwood
- Level: First
- Area: 180
- Dimensions: 15 x 12
Kitchen
- Features: Flooring - Stone/Ceramic Tile, Gas Stove
- Level: First
- Area: 144
- Dimensions: 9 x 16
Living room
- Features: Ceiling Fan(s), Flooring - Hardwood
- Level: First
- Area: 192
- Dimensions: 16 x 12
Heating
- Forced Air
Cooling
- None
Appliances
- Included: Gas Water Heater, Range, Dishwasher, Refrigerator
- Laundry: Electric Dryer Hookup, Washer Hookup, In Basement
Features
- Flooring: Tile, Vinyl, Concrete, Hardwood
- Basement: Full,Interior Entry,Bulkhead,Sump Pump,Concrete,Unfinished
- Number of fireplaces: 1
- Fireplace features: Living Room
Interior area
- Total structure area: 1,376
- Total interior livable area: 1,376 sqft
Property
Parking
- Total spaces: 3
- Parking features: Paved Drive, Off Street, Paved
- Uncovered spaces: 3
Accessibility
- Accessibility features: No
Features
- Patio & porch: Deck - Wood
- Exterior features: Deck - Wood
- Frontage length: 102.00
Lot
- Size: 0.35 Acres
Details
- Parcel number: 2979
- Zoning: RES
Construction
Type & style
- Home type: SingleFamily
- Architectural style: Ranch
- Property subtype: Single Family Residence
Materials
- Frame
- Foundation: Concrete Perimeter
- Roof: Shingle
Condition
- Year built: 1962
Utilities & green energy
- Electric: 110 Volts, 220 Volts, Circuit Breakers, 100 Amp Service
- Sewer: Private Sewer
- Water: Public
Community & neighborhood
Community
- Community features: Shopping, Highway Access, Public School
Location
- Region: Bellingham
Other
Other facts
- Listing terms: Contract
Price history
| Date | Event | Price |
|---|---|---|
| 5/29/2023 | Sold | $440,000+3.5%$320/sqft |
Source: MLS PIN #73076794 Report a problem | ||
| 2/16/2023 | Contingent | $425,000$309/sqft |
Source: MLS PIN #73076794 Report a problem | ||
| 2/7/2023 | Listed for sale | $425,000$309/sqft |
Source: MLS PIN #73076794 Report a problem | ||
Public tax history
| Year | Property taxes | Tax assessment |
|---|---|---|
| 2025 | $4,871 +4.3% | $387,800 +6.8% |
| 2024 | $4,669 +7.9% | $363,100 +9.5% |
| 2023 | $4,327 +3.1% | $331,600 +11.3% |
Find assessor info on the county website
Neighborhood: 02019
Nearby schools
GreatSchools rating
- 5/10Stall Brook Elementary SchoolGrades: K-3Distance: 1 mi
- 3/10Bellingham High SchoolGrades: 8-12Distance: 3.2 mi
- 4/10Bellingham Memorial Middle SchoolGrades: 4-7Distance: 3.2 mi
Schools provided by the listing agent
- Elementary: Stallbrook Elem
- Middle: Memorial Middle
- High: Bellingham
Source: MLS PIN. This data may not be complete. We recommend contacting the local school district to confirm school assignments for this home.
Get a cash offer in 3 minutes
Find out how much your home could sell for in as little as 3 minutes with a no-obligation cash offer.
Estimated market value
$498,600
