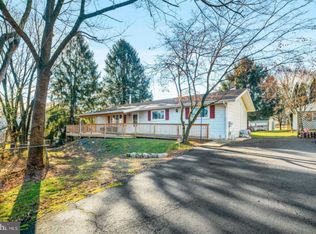Sold for $550,000
$550,000
24 Vance Rd, Feasterville, PA 19053
4beds
2,240sqft
Single Family Residence
Built in 2001
-- sqft lot
$644,200 Zestimate®
$246/sqft
$3,473 Estimated rent
Home value
$644,200
$612,000 - $676,000
$3,473/mo
Zestimate® history
Loading...
Owner options
Explore your selling options
What's special
SHOWING STARTS ON SATURDAY (03/18) more photo will be upload on Friday. Beautiful colonial style single located in a nice quiet Cul-De-Sac street of in desirable Feasterville-trevose and in the prestigious Neshaminy school district . One of the very few home customed built on 2001, situated on a 0.28 acre land , house has 2240 sqft. The professional landscaping & stone façade give this stately home stunning curb appeal. Entering the front door, you will see the Cherry hardwood Floor with nice warm fresh paint, to your right is a home office with custom measured and designed cherry wood shelves and table. To your left is a formal dining room with double big windows. Walking through the Foyer, you can see an recently upgraded power room with brand new ceramic tile floor, lighting fixtures and vanity. Open concept of the modern kitchen with elegant granite title floor ,huge eat-in area connects to sunny bright living room with sliding door leading you the beautiful deck. Expanded kitchen features tons cabinets with Island , granite counter tops, stainless steel appliances, pantry closet, electric cooking, recessed lights and powerful exhaust fan. open the kitchen door, there is a 2 car garage with many storage area. Going up the elegant turned staircase, There are 4 nice size bedrooms ,each room has walking closet. There are 2 full bathrooms with ceramic title floor and jacuzzi tub. The master bedroom feature extended walking cosets and stand shower stall in the master bathroom. Completely finished basement is the same size of the 1/F. The basement very spacious , great ideas for personal gym, recreation area, plus full possible 5th bedroom with a rear door exist to the back yard. Water softener installed for the incoming water system , French drain built for the water proof of the basement. Make your appointment , you will not be disappointed.
Zillow last checked: 8 hours ago
Listing updated: April 24, 2023 at 02:46pm
Listed by:
Mike Chen 215-820-1621,
Home Max Realty
Bought with:
Wei Zhang, RS335432
Canaan Realty Investment Group
Source: Bright MLS,MLS#: PABU2045408
Facts & features
Interior
Bedrooms & bathrooms
- Bedrooms: 4
- Bathrooms: 3
- Full bathrooms: 2
- 1/2 bathrooms: 1
- Main level bathrooms: 1
Basement
- Area: 0
Heating
- Forced Air, Natural Gas
Cooling
- Central Air, Electric
Appliances
- Included: Built-In Range, Gas Water Heater
Features
- Basement: Finished
- Number of fireplaces: 1
Interior area
- Total structure area: 2,240
- Total interior livable area: 2,240 sqft
- Finished area above ground: 2,240
- Finished area below ground: 0
Property
Parking
- Total spaces: 2
- Parking features: Garage Faces Front, Attached, Driveway
- Attached garage spaces: 2
- Has uncovered spaces: Yes
Accessibility
- Accessibility features: Accessible Doors
Features
- Levels: Two
- Stories: 2
- Pool features: None
Details
- Additional structures: Above Grade, Below Grade
- Parcel number: 21020021
- Zoning: R2
- Special conditions: Standard
Construction
Type & style
- Home type: SingleFamily
- Architectural style: Colonial
- Property subtype: Single Family Residence
Materials
- Frame
- Foundation: Permanent
Condition
- New construction: No
- Year built: 2001
Utilities & green energy
- Sewer: Public Sewer
- Water: Public
Community & neighborhood
Location
- Region: Feasterville
- Subdivision: Feasterville
- Municipality: LOWER SOUTHAMPTON TWP
Other
Other facts
- Listing agreement: Exclusive Right To Sell
- Listing terms: Cash,Conventional,FHA
- Ownership: Fee Simple
Price history
| Date | Event | Price |
|---|---|---|
| 4/24/2023 | Sold | $550,000$246/sqft |
Source: | ||
| 3/19/2023 | Pending sale | $550,000$246/sqft |
Source: | ||
| 3/14/2023 | Listed for sale | $550,000$246/sqft |
Source: | ||
| 11/25/2022 | Listing removed | $550,000$246/sqft |
Source: | ||
| 11/4/2022 | Listed for sale | $550,000$246/sqft |
Source: | ||
Public tax history
| Year | Property taxes | Tax assessment |
|---|---|---|
| 2025 | $9,018 +1% | $40,000 |
| 2024 | $8,928 +5.9% | $40,000 |
| 2023 | $8,430 +2.7% | $40,000 |
Find assessor info on the county website
Neighborhood: 19053
Nearby schools
GreatSchools rating
- 5/10Poquessing Middle SchoolGrades: 5-8Distance: 0.8 mi
- 8/10Neshaminy High SchoolGrades: 9-12Distance: 2 mi
Schools provided by the listing agent
- Elementary: Joseph Ferderbar
- Middle: Poquessing
- High: Neshaminy
- District: Neshaminy
Source: Bright MLS. This data may not be complete. We recommend contacting the local school district to confirm school assignments for this home.
Get a cash offer in 3 minutes
Find out how much your home could sell for in as little as 3 minutes with a no-obligation cash offer.
Estimated market value$644,200
Get a cash offer in 3 minutes
Find out how much your home could sell for in as little as 3 minutes with a no-obligation cash offer.
Estimated market value
$644,200
